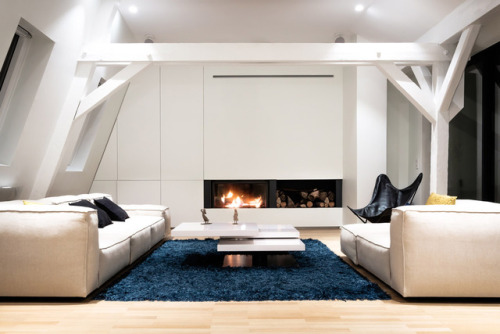
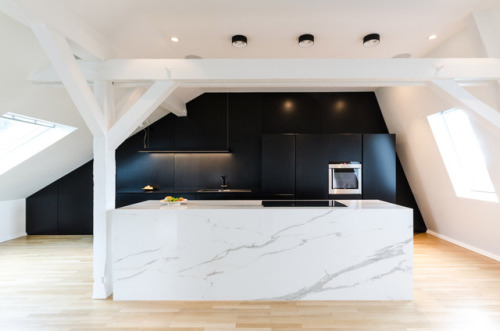
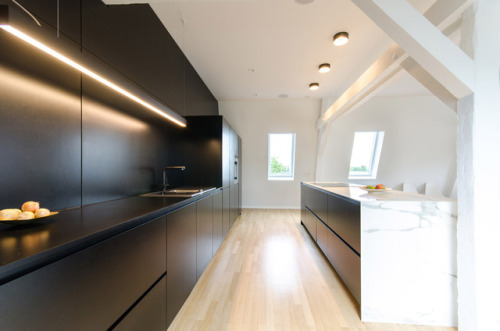
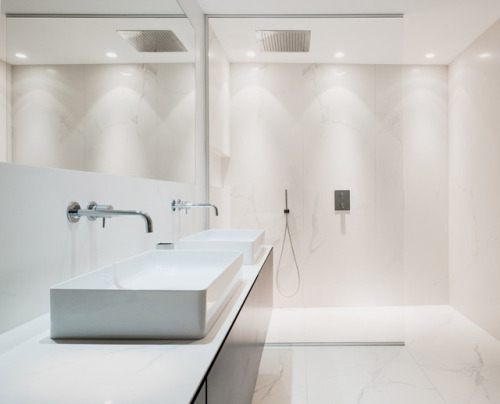
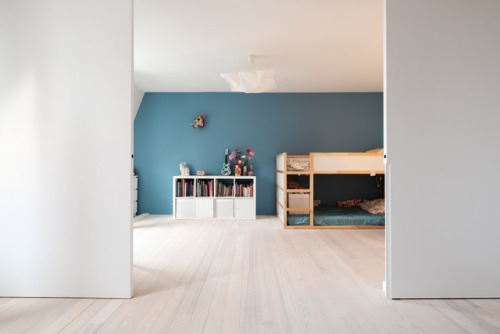
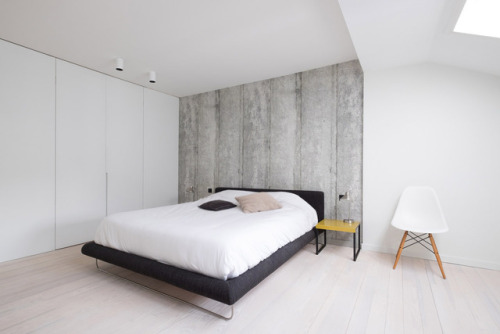
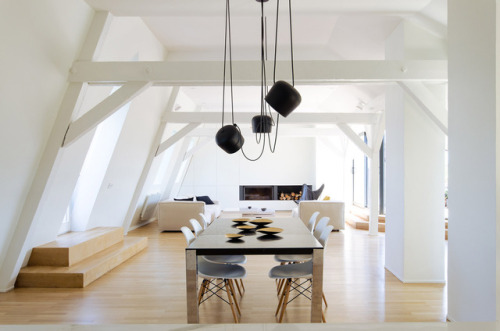
A Strasbourg Attic Conversion with Minimalist Scandi Vibes
Parisian firm f+f architectes breathes fresh life into a 1901 Jugendstil building in Strasbourg’s imperial district. Aptly named The Attic, the new 240 sqm duplex apartment occupies the former maid’s room and storage space, and is a light-filled oasis of Scandinavian calm.
The bathroom and kitchen island are finished in elegant marble, and the black dyed MDF furnishings throughout contrasts nicely with the crisp white walls and warm pinewood flooring.
Four pristine bedrooms make up the entrance level, whereas the top floor is an airy open-plan loft where sophisticated simplicity reigns supreme, from the sleek, dark, futuristic kitchen to a bright living area overlooking a rooftop sunken garden.
Images © Johan Fritzell
No comments:
Post a Comment