Swatt Miers Architects have designed a group of Tea Houses in Silicon Valley, California.
Project description
Years ago, when the owner and his young daughter explored the remote hills surrounding their Silicon Valley home, they discovered an idyllic setting below a ridge, under a grove of large Californian Live Oaks. They first thought the setting would be perfect for a tree house, but the idea later evolved in the Tea Houses, places where one could retreat into nature. There are three, each with its own purpose: meditation, sleeping and ‘visioning’ or creative thinking.
Each tea house is designed as a transparent steel and glass pavilion, hovering like a lantern over the natural landscape. Cast-in-place concrete core elements anchor the pavilions, supporting steel channel rim joists which cantilever beyond the cores to support the floor and roof planes. With its minimal footprint, the design treads lightly on the land, minimizing grading and preserving the delicate root systems of the native oaks.
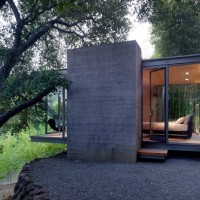
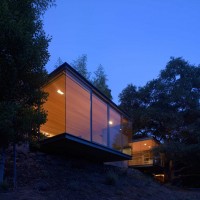
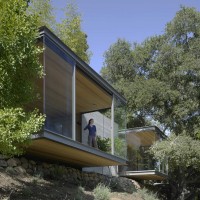
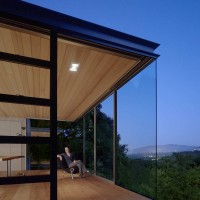
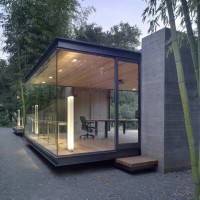
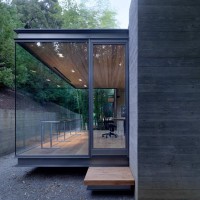
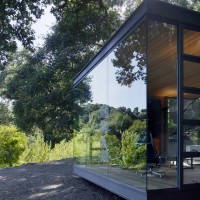
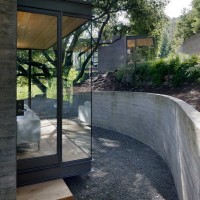
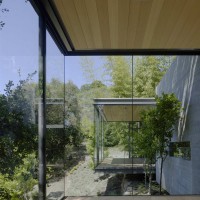
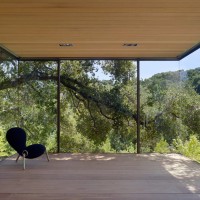
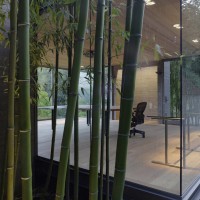
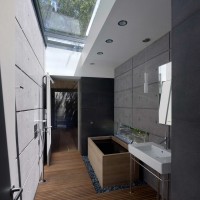
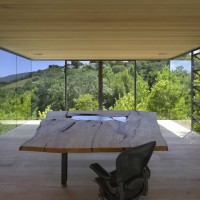
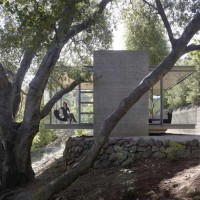
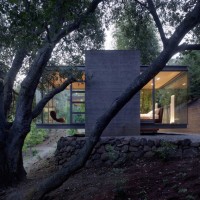
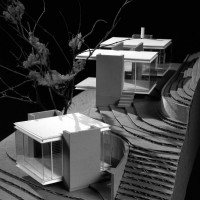
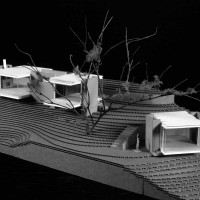
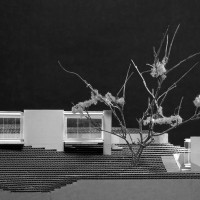
Design: Swatt Miers Architects
Photography: Tim Griffith
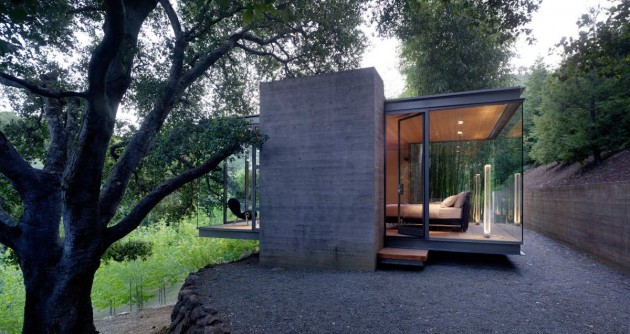
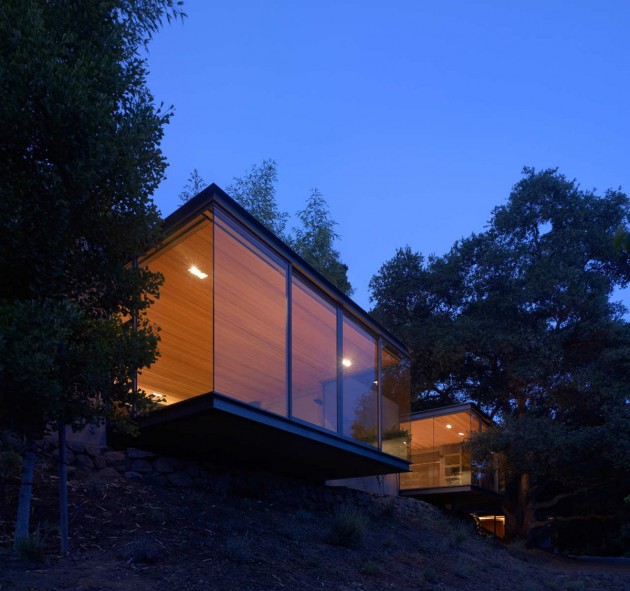
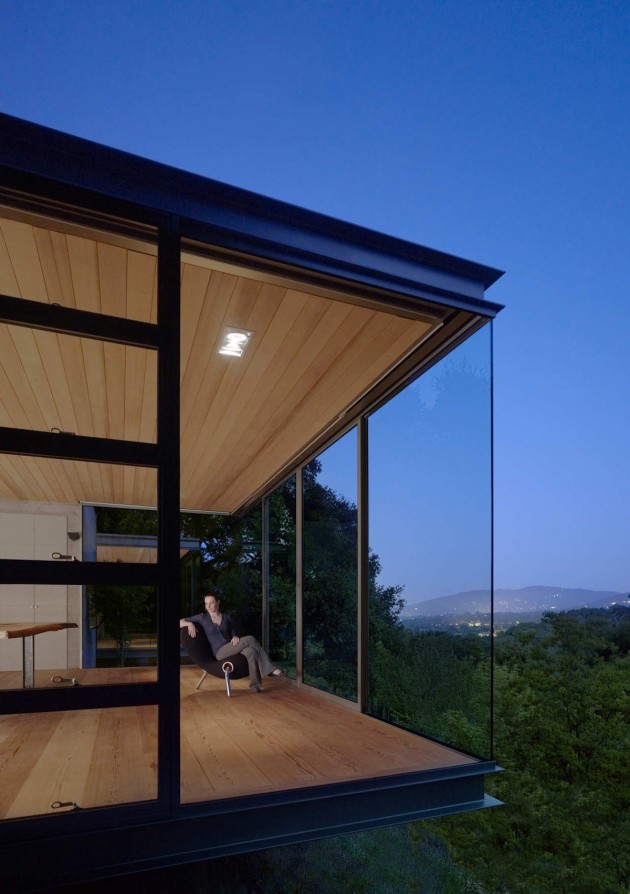
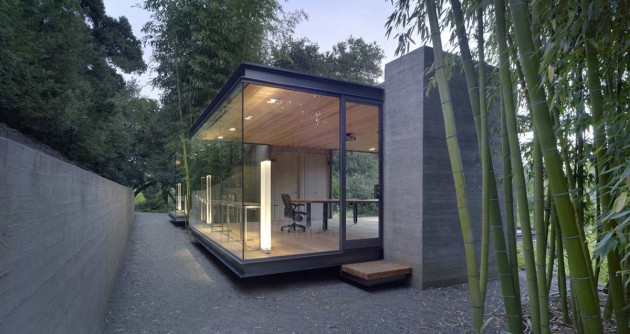
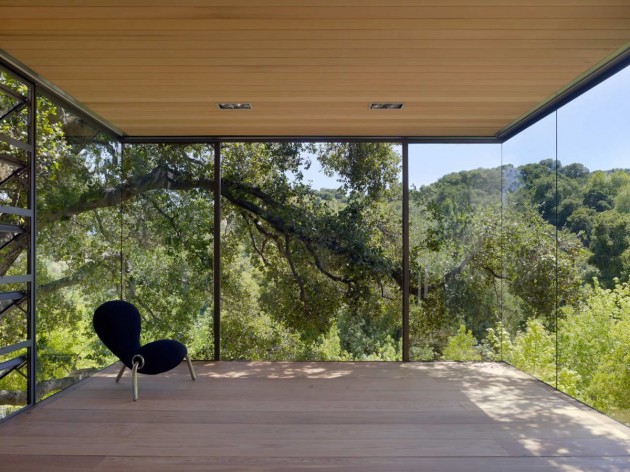
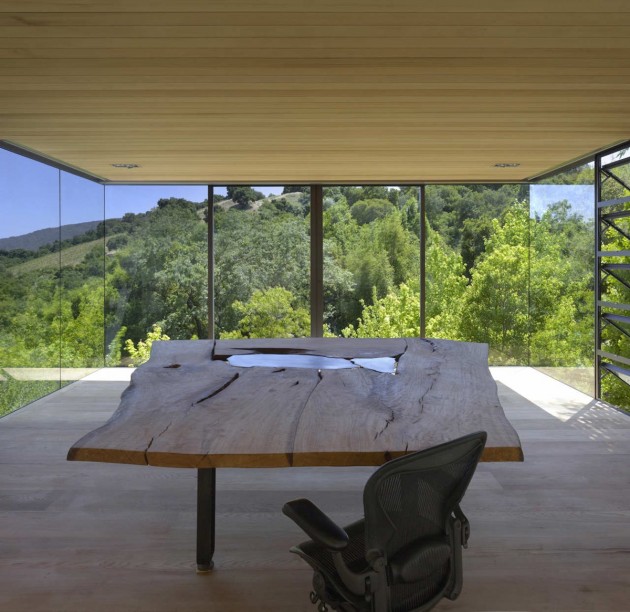
No comments:
Post a Comment