Monday, September 9, 2013
Creative Fixes (25 pics)
SOME CREATIVE WAYS TO FIX THINGS























 Source
Source
The post Creative Fixes (25 pics) appeared first on Seriously, For Real?.
Caravisio Concept Caravan by Knaus Tabbert
Caravisio Concept Caravan from Knaus Tabbert is a project to raise the interest for camping which unfortunately has been declining for years. Caravanning industry has offered new and interesting concepts to encourage people to enjoy camping as a form of holiday making, but unfortunately those caravan concepts stay just concepts. This time, Caravisio takes different approach to provoke thought and solve problems faced by travelers, it’s a caravan of the future.
Caravisio concept caravan has been designed and developed together with an expert group of industry-established and external suppliers and designers in order to come up with a possible development of future caravan. The work lasted for about 2 years, from sketches to completely designed and assembled caravan, it is also equipped with sophisticated today’s technology. The interior layout features single beds at the front arranged in V-shape which can e turned into a double bed using a mattress extension. This position allows for improved aerodynamics. During the day, the bed with raised upholstery elements can be used to relax, passengers can enjoy great panoramic view through the large window.
Designer : Knaus Tabbert
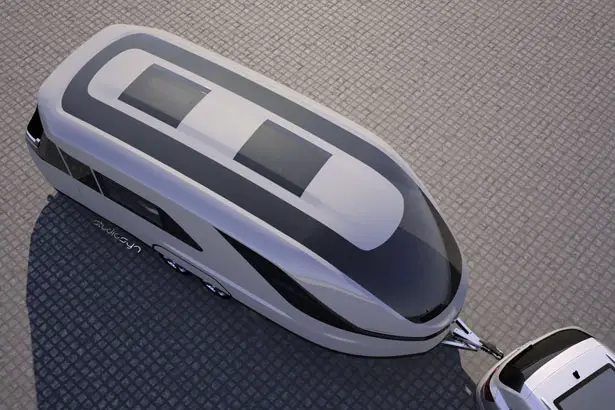
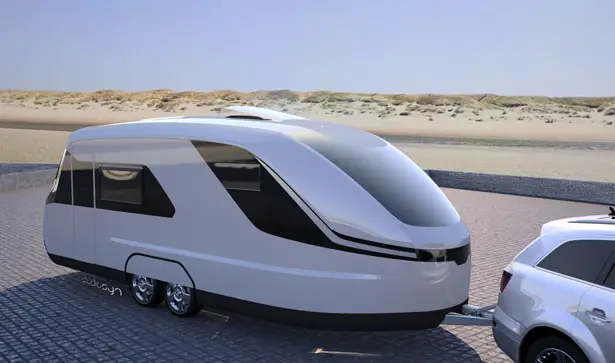
You can easily transform Caravisio concept caravan from motorhomes to caravans, perfect for both working and private life. There’s a nice bathroom next to the front cockpit, shower and washroom are equipped with water control system with storage function that is controlled with a touch display. Effortlessly transform the lounge into a modern workroom, the cushions can be adjusted to create ergonomic sitting positions as you like.
The exterior still features the basic shape of a conventional caravan but with arrow-shaped front to create positive effect on the upstream flow angle. The C-pillars face inwards to reduce the wake turbulence, the constructive elements on the roof are integrated in the ceiling to allow optimal solution for both aerodynamically and optically.
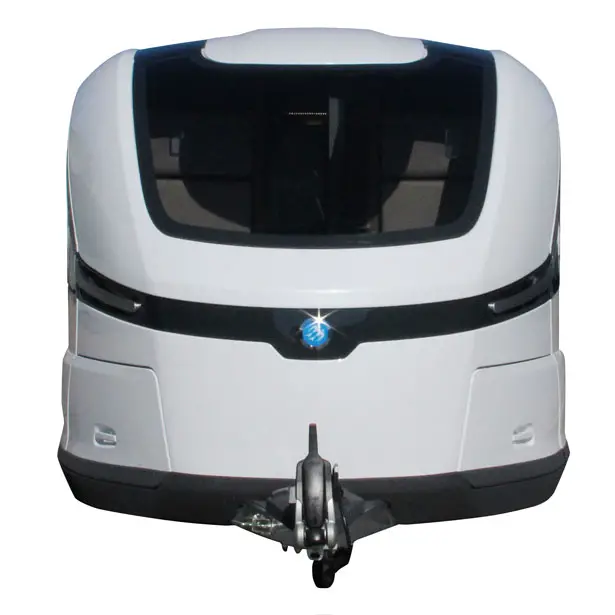
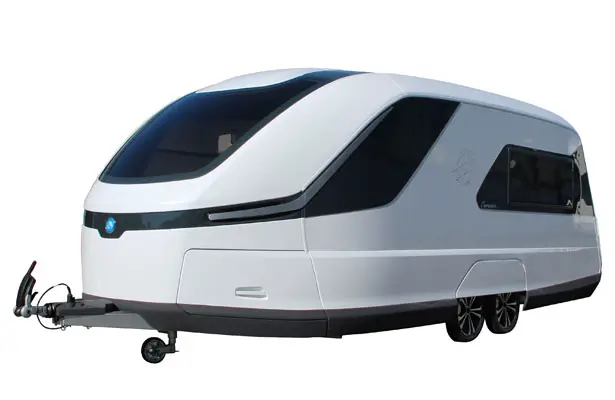
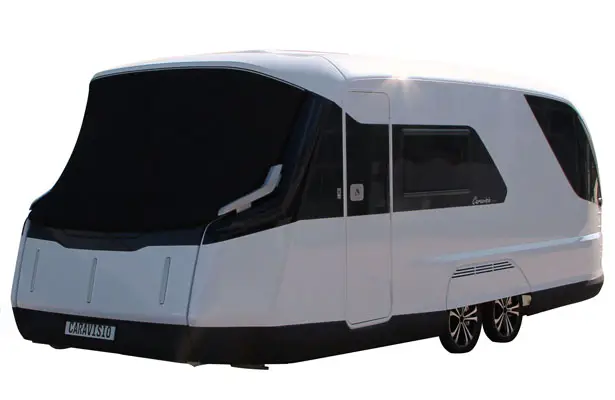
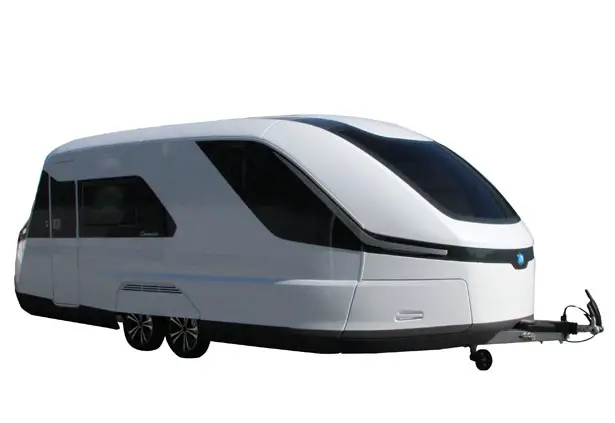
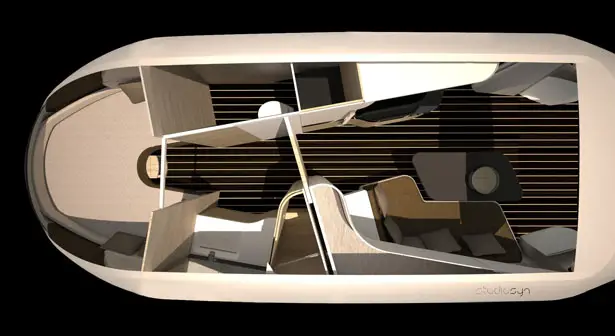
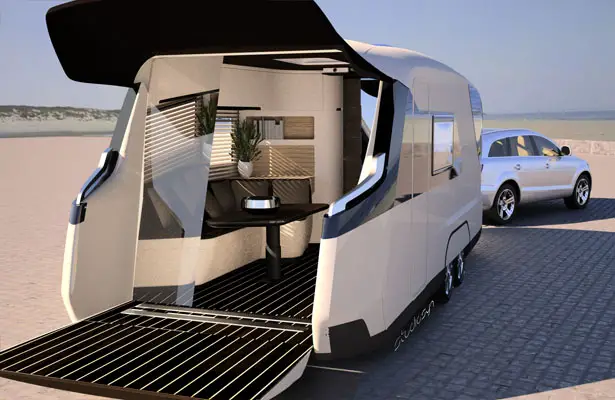
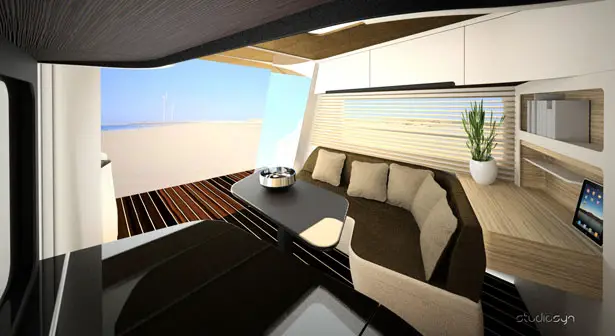
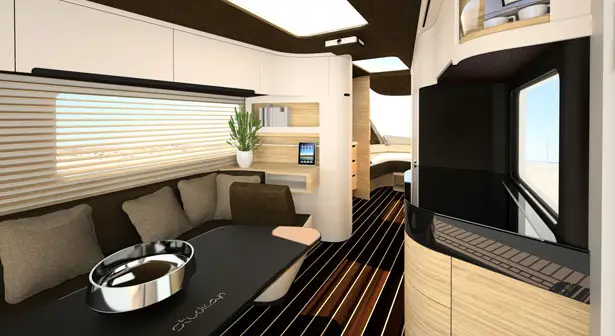
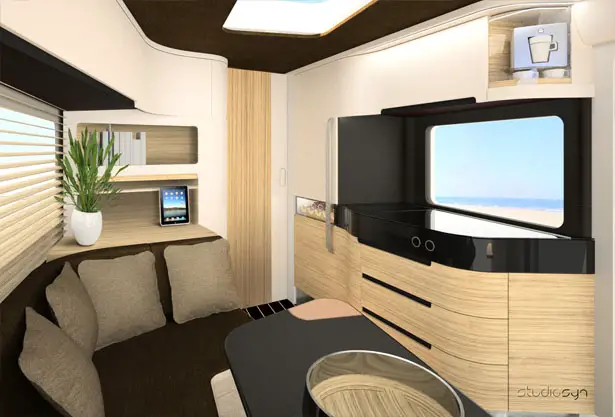
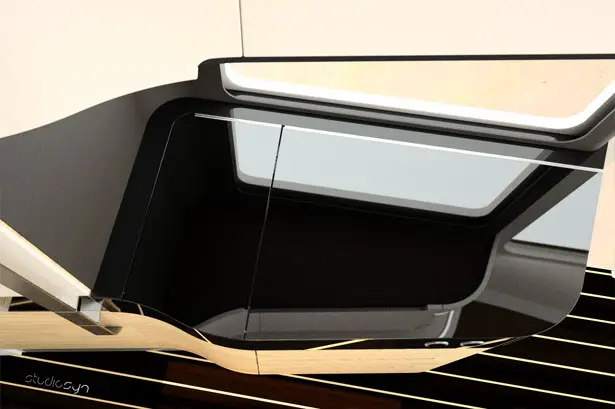
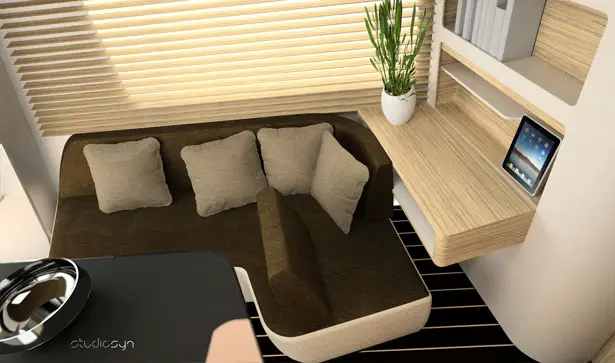
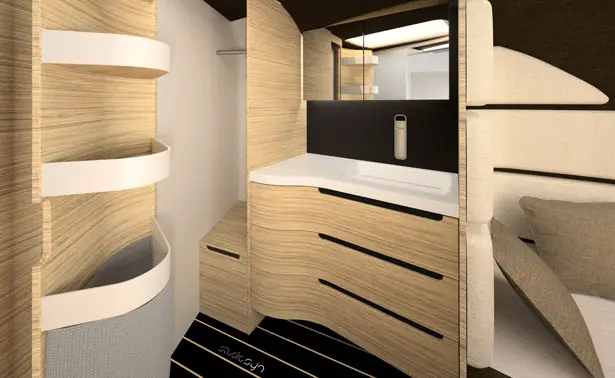

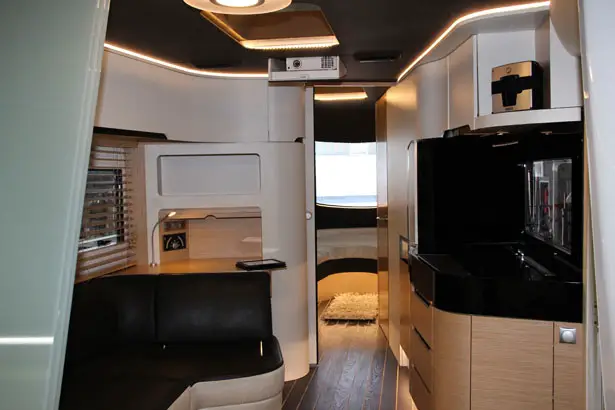
Caravisio Concept Caravan by Knaus Tabbert is originally posted on Tuvie
Student Flat by Tengbom Architects
Tengbom Architects have designed a 10 square meter student living unit that is currently being exhibited at the Virserum Art Museum in Småland, Sweden.
From the architects
Tengbom Architects has designed a student flat for students which is affordable, environmental-friendly and smart both in terms of design and choice of materials. The project is a collaboration with wood manufacturer Martinsons and real estate company AF Bostäder.
To meet the needs of students in a sustainable, smart and affordable way was the key questions when Tengbom in collaboration with students at the University of Lund was designing this student flat of 10 square meters. The unit is now displayed in Virserum Art Museum. In 2014, 22 units will be built and ready for students to move into.
To successfully build affordable student housing requires innovative thinking and new solutions. The area in each unit is reduced from current requirement, 25 square meters to 10 square meters through legal consent. This truly compact-living flat still offers a comfortable sleeping-loft, kitchen, bathroom and a small garden with a patio. Through an efficient layout and the use of cross laminated wood as a construction material the rent is reduced by 50 % and the ecological impact and carbon footprints is also significantly reduced.
Energy efficiency is a key issue when designing new buildings. Choosing right material and manufacturing methods is vital to minimize the carbon emission and therefore wood was chosen for its carbon positive qualities, and as a renewable resource it can be sourced locally to minimize transportation. The manufacturer method was chosen because of is flexible production and for it’s assembling technique which can be done on site to reduce construction time.
By exhibiting this well planned and sustainable student flat we want to challenge the conventional views and show new ways of thinking. What is “good” living? What materials can we use? To meet the future in a sustainable way we must be innovative in all aspects and have the courage to break new ground, says Linda Camara at Tengbom Architects.
The exhibit is open to the public until the 8th of December.








Architect: Linda Camara & Pontus Åqvist, Tengbom
Assistant Architect: Lina Rengstedt, Olof Nordenson, Magnus Juhlin
Photography: Bertil Hertzberg





