Thursday, August 1, 2013
Italy's Earthquake Ravaged Ghost Towns
You'll have heard, no doubt, of Pompeii, the Roman town perfectly preserved in a moment when nearby volcano, Mount Vesuvius, erupted. The townspeople had no time to flee and when the lava hit, they and their houses were preserved for thousands of years. Slightly lesser known, however, are the ghost towns dotted around other areas of Italy that were created by earthquakes. From artist communes; to film locations; to the plain spooky; these Italian ghost towns are truly sublime.
Romagnano al Monte
A very recent addition to the Italian ghost town collection, Romagnano al Monte was a small village in Salerno that was destroyed by the Irpinia earthquake of 1980. The earthquake claimed 3,000 lives. The astute villagers chose to relocate rather than rebuild, and moved a few kilometres away to a safer area, but the bulk of the town remains. In the 2000s, the area became a tourist attraction. Despite only being 30 years old and being littered with the remains of electricity wires and modern conveniences, the town already feels like a medieval ruin.

Read more »
4 of the World's Most Amazing Treetop Hotels
Ariau Amazon Towers, Brazil

Ariau Amazon Towers, northwest of the Brazilian city of Manaus, sets the standard for treetop hotels. With 288 suites located in seven towers over the Rio Negro, it's the largest commercial treetop hotel in the world. The late explorer Jacques Cousteau came up with the idea of creating a hotel in the heart of the Amazon Rainforest, in the style of the native Brazilians. He shared it with a local hotelier, who decided to make Cousteau's dream a reality. Ariau Amazon Towers' tallest unit, known as the Tarzan House, is perched atop a living Mmahogany tree. It stands more than 72 feet above the grand to capitalize on its views of the surrounding Amazon Rainforest. But this vista pales in comparison to the sights you'll enjoy from the hotel's 150-foot observation towers.
Read more »
Filip Wristwatch Is A Smart Locator and Phone for Kids
We have featured Link Child Locator previously, a nice gadget to monitor children but unfortunately it stays just a concept at this stage. Filip Technology has come to the rescue, a locator device that has become world’s first smart locator and phone for kids. It’s the result of 3 years of research and development, a nice device that combines location signal and communication ability in a safe and reliable manner, thanks to these 3 proven technologies: GPS, GMS voice/data and cell tower location, and Wi-Fi hotspot triangulation. This combination provides the user with great power, accuracy and quality just like you can expect from a smartphone.
From : Filip

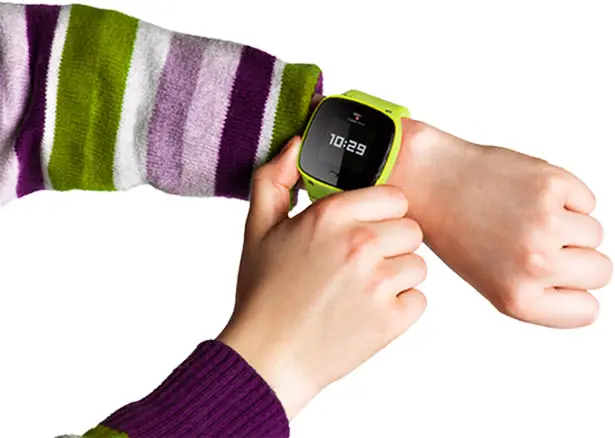
Filip wristwatch features colorful design, it’s intended for kids in order for parents can constantly monitor their children or communicates. Safety is the main concern here, that’s why the team has designed Filip to comply with the strictest global limits of safe exposure to radio frequency energy. This watch exceeds FCC requirements and currently in the process of being certified for compliance by the FCC.
Your children can call you when needed, the powerful 2-way GSM cellular voice has the same level of quality as you can expect from great smartphones. Locating your kids would be easier, Filip uses the combination of GPS, cell tower location, and Wi-Fi triangulation to provide you with accurate location information both indoors and outdoors. There’s an emergency button that will trigger location signal, ambient sound recording, as well as direct line to emergency services just incase parents or family can’t be reached.
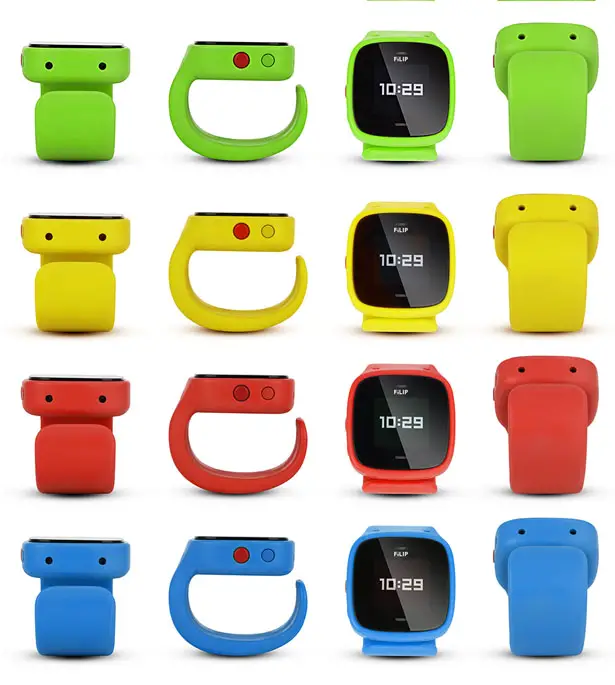
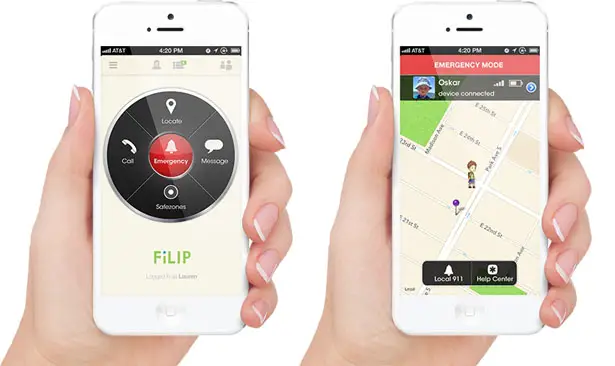
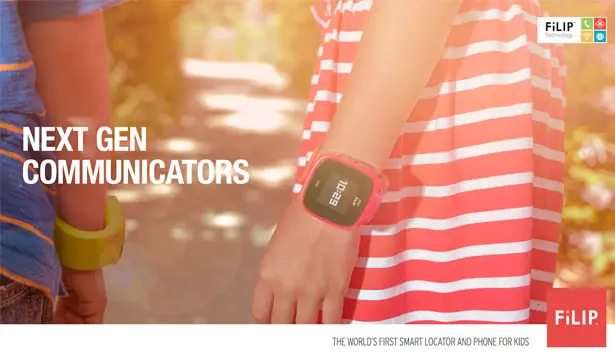
Filip Wristwatch Is A Smart Locator and Phone for Kids is originally posted on Tuvie
AWA Sport Sensor by Jerome Olivet
Boost your sport performance with the help from AWA Sport Sensor. Designed by Jerome Olivet, this little device assists you in your sport by tracking all your movements, speed, and strength to help you make good assessment at the end of the day. All data is synchronized to your phone with intelligent interface so that you can also analyze your performance in real time. Exchange your record with athlete community to get feedbacks that can help you improve your performance. This concept sensor is made of aluminum alloy used in aerospace, therefore, it’s light and durable. The ingenious mounting system keeps this device firmly attached to sport equipment such as your shoes, golf club, or tennis racquet, it adapts to all sports.
Designer : Jerome Olivet
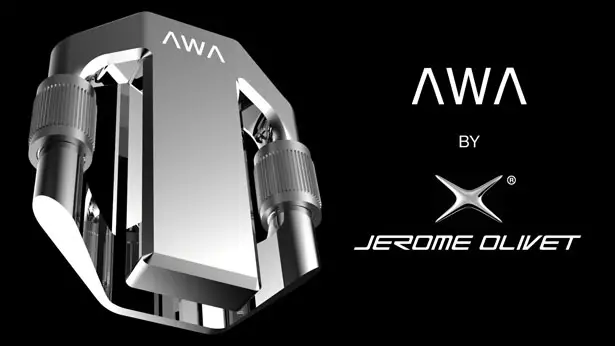
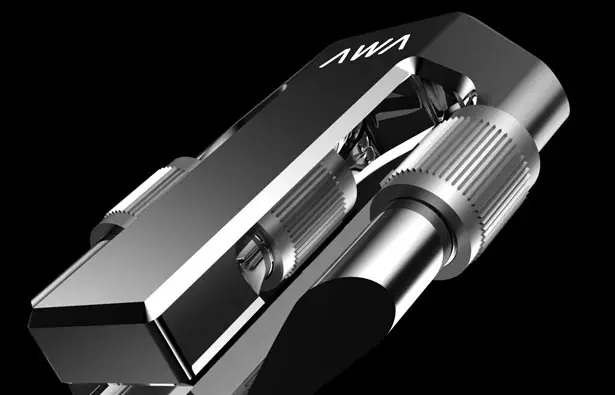
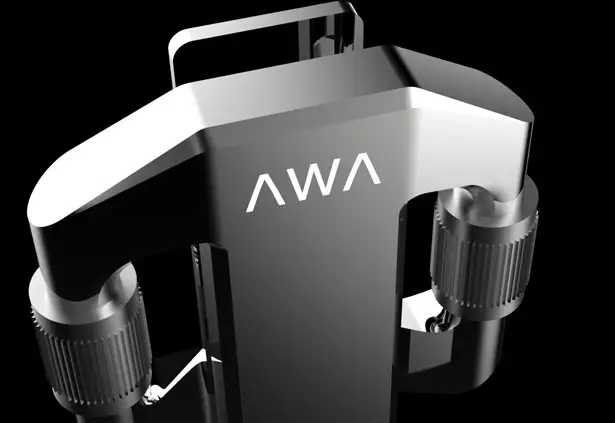
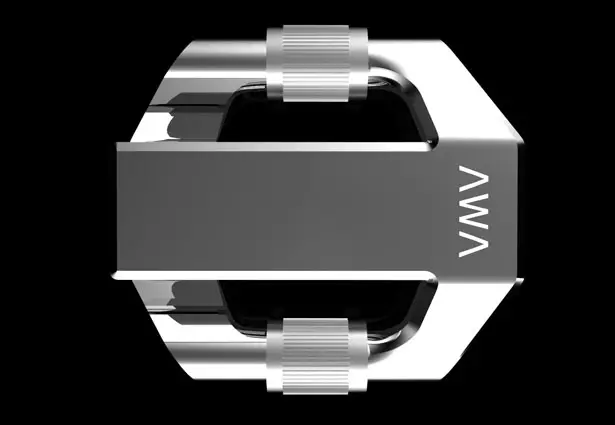
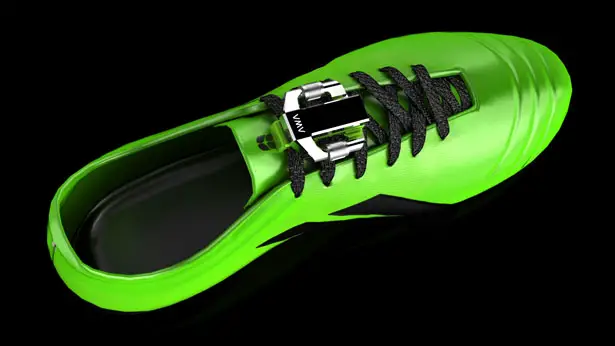
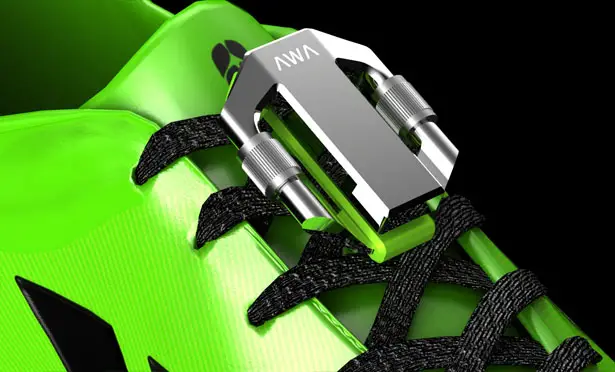
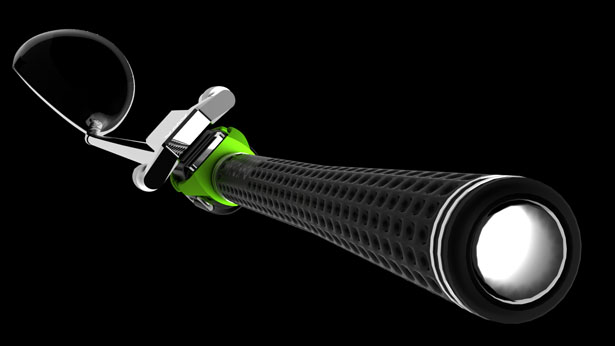
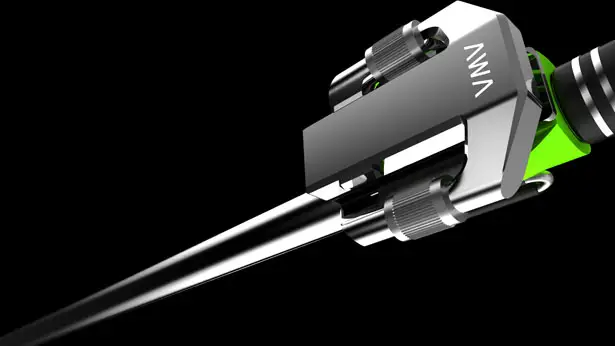
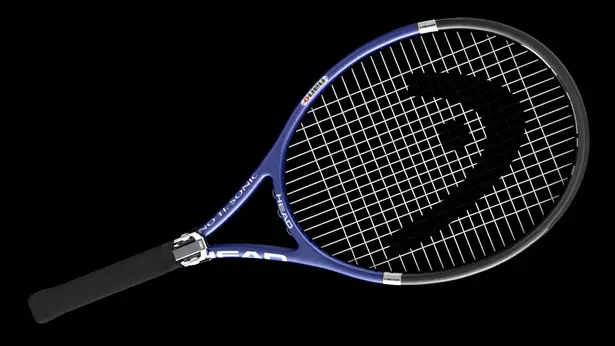
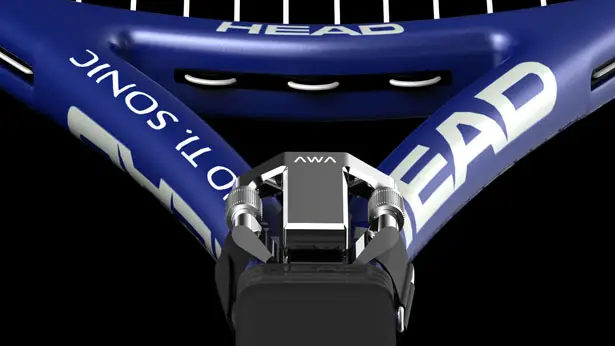
Tuvie has received “AWA Sport Sensor” project from our ‘Submit A Design‘ feature, where we welcome our readers to submit their design/concept for publication.
AWA Sport Sensor by Jerome Olivet is originally posted on Tuvie
Scale Lane Bridge by McDowell+Benedetti Architects
McDowell+Benedetti Architects have designed the Scale Lane Bridge, a swing bridge over the River Hull in Kingston upon Hull, England.
Description
An innovative swing bridge over the River Hull has opened to the public, offering pedestrians the unique experience of riding on the bridge as it opens and closes to river traffic, a world’s first.
The black steel bridge has a distinctive robust character and curving form, making it a memorable landmark that is unique to Hull and its industrial and maritime heritage.
The winning entry in an international 3-stage design competition held in 2005, the bridge has been built to the original concept by the competition team, architects McDowell+Benedetti, structural engineers Alan Baxter Associates, and main contractor and M&E engineers Qualter Hall.
Located in Kingston upon Hull, east of Hull city centre, the bridge connects Hull’s Old Town Conservation Area to the undeveloped industrial landscape of the east bank. The bridge provides a walkable route connecting the Museums Quarter on the west bank to Hull’s major attraction The Deep.
The bridge’s sweeping form creates two generous pedestrian routes, one gently sloping and a shorter stepped walkway. The roof of the drum provides an upper viewing deck with a seamless steel balustrade, which gives the feeling of being on board a docked ocean liner.
The central structural spine of the bridge includes seating areas, creating a variety of places for people to pause on route to relax and enjoy the riverscape views. The spine rises into a back-lit rooflight which provides a marker at night.
The bridge rotates using an electrical drive mechanism to open the route to river traffic when required. When activated the mechanical movement of the bridge is sufficiently slow to allow passengers to safely step onto the bridge from the west bank whilst it is rotating.
Artist Nayan Kulkarni has created a public artwork on the bridge, a sonic landscape in which to enjoy the riverscape. When the bridge opening is activated a new sequence of rhythmic bells is triggered which increases in urgency and combines with a pulsing light developed by lighting consultants Sutton Vane Associates. This has a practical purpose in alerting pedestrians to the imminent opening rotation and it heightens the drama of the ‘ride’.









Architect: McDowell+Benedetti Architects
Photography: Timothy Soar
Evernote by Studio O+A
Studio O+A have designed the offices of Evernote in Redwood City, California.
Description
At Evernote in Redwood City, California, the strict budget and swift pace of construction helped determine the direction of the design. Evernote is an online data storage company that allows its users to save (and retrieve) everything from Post-It notes to photographs to formal documents in the Cloud. With the company moving into a much larger building than it had previously occupied, and with business booming, Evernote needed to be up and running in its new space with a minimum of downtime. Our challenge was to design an office commensurate with Evernote’s soaring profile—on what was essentially a start-up budget and schedule.
We began with the concept of making the process of construction part of the aesthetic. In a clean and modern context, construction materials may acquire the design impact of richer finishes. Evernote’s coffee bar and break areas are clad with Douglas fir plywood, the texture and grain of which provides its own graphic patterns. Forgoing expensive interior branding, Evernote instead hired chalk artist Dana Tanamachi to draft a wall-sized representation of the company’s identity, complete with its tagline, “Remember everything,” and elephant logo. Low-maintenance, water-conserving plants on an adjoining wall contribute to the reception area’s look of unforced spaciousness.
Adding to the informality is the placement of a coffee bar—with fully functioning donut and pastry counter—at the reception station. An echo of Evernote’s mission of turning impulses into lasting archives of information, our design transforms the spontaneous habits of its staff (grabbing a donut on arrival, for example) into a lasting element.
This encouragement of spontaneity is reprised in the white ash stairway that connects the second and third floors. The wide staircase is fitted with cushioned step seating to make it a natural gathering place and area for relaxation. There are other spaces for breaks and informal meetings throughout the office—a large communal dining room; a ping-pong table; a designated fitness center equipped with treadmills, stationary bikes, and other exercise devices; and a series of small, strategically placed snack and coffee counters. The cumulative result of all these break options is an environment that promotes those casual interactions from which so many creative impulses spring.
As befits a work environment attuned to informal collaboration, the finish palette for Evernote is light. White walls and pastel accents mix with blonde wood and lighting that augment the natural brightness of the windows to subliminally communicate the spirit of the company—and turn a tight-budget, tight-schedule build-out into something memorable.





















Architect: Studio O+A
Photography: Jasper Sanidad













