The main focus of designing Vertical Village concept was to enjoy village living without taking a lot of lands that we usually see in traditional villages which can be realized pretty easily with the massive structure of the concept. The houses are envisioned as cells with largest possible usable area both in vertical and horizontal direction, based on their project done in The Why Factory studio of professor Winy Maas, at the TU Delft. The system has defined both practical and dramatic spaces to make a bridge between orthogonal surfaces and irregular zones that may be required by the residents for different purposes. The 3D plots give each family the opportunity to choose where and how they would like to place their house. The circular cell design has made it possible. Finally, the concept will certainly have some positive effect on the massive land crisis mankind is going to experience in near future.
Designers : Rajiv Sewtahal, Yushang Zhang, Riemer Postma, and Qianqian Cai
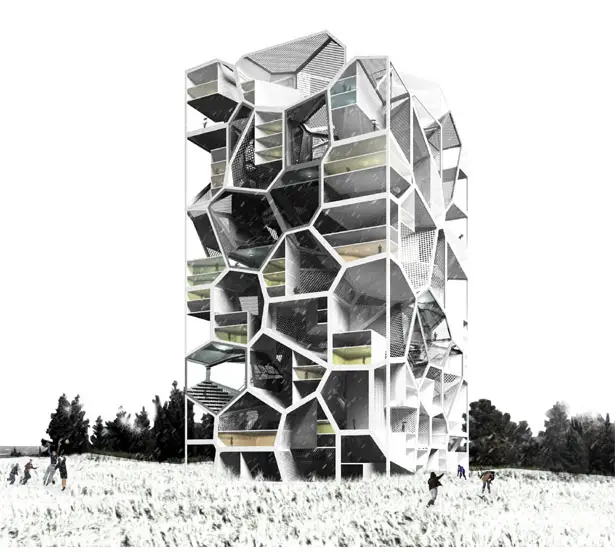
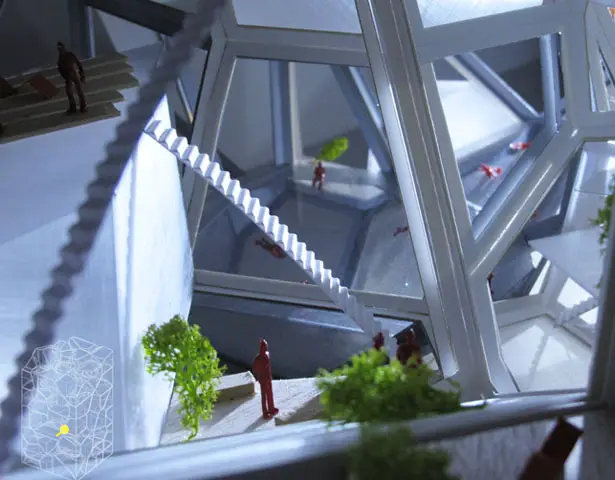
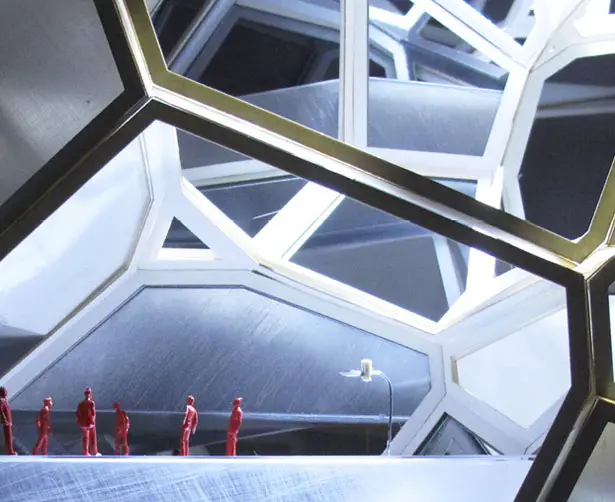
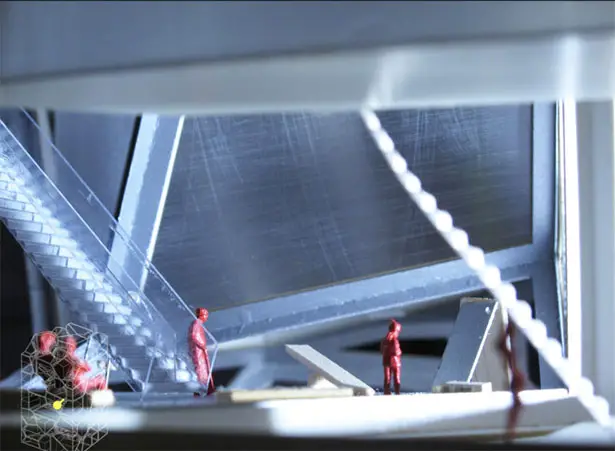
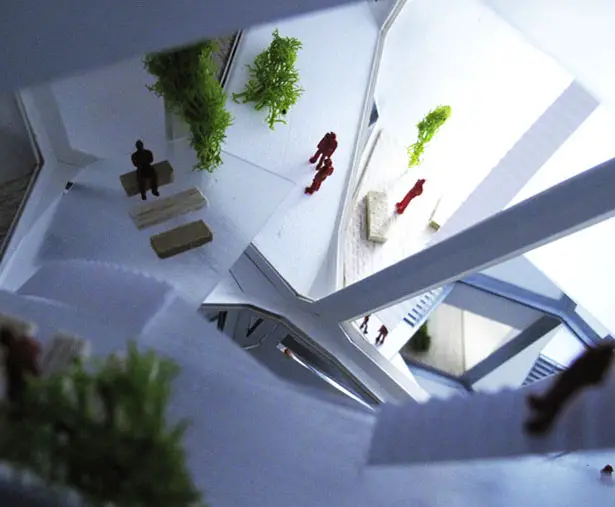
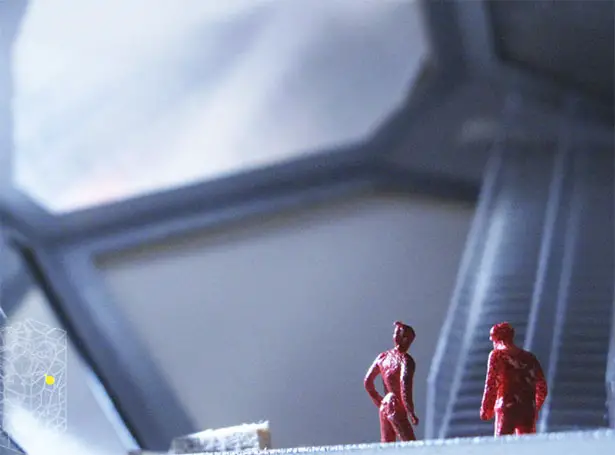
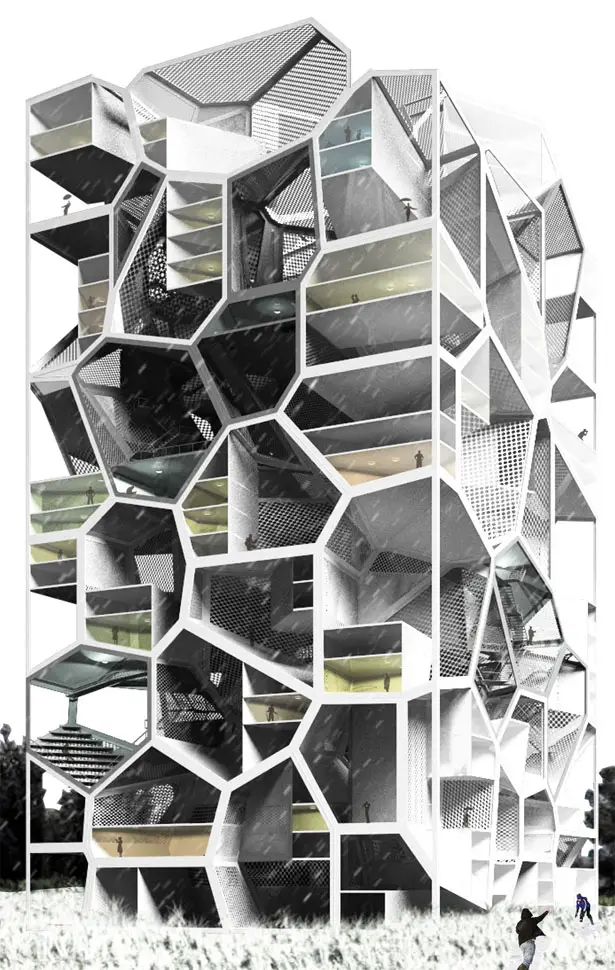
Hmmmm....Interesting concept - I envision serious claustrophobia, but that's just me. Cool design though!
ReplyDelete