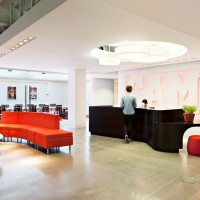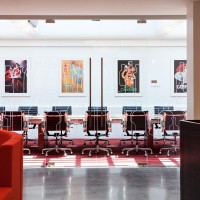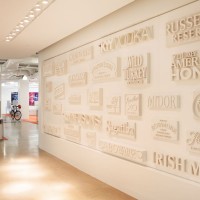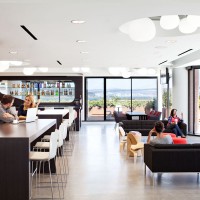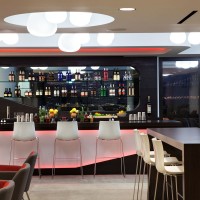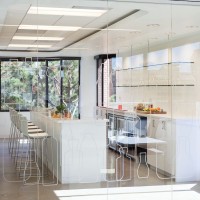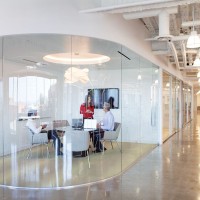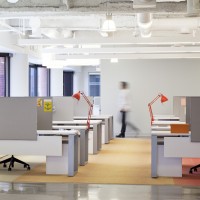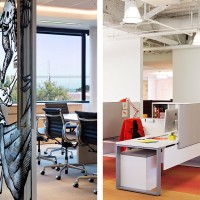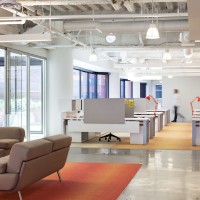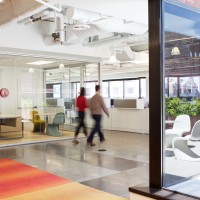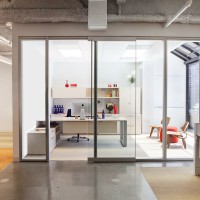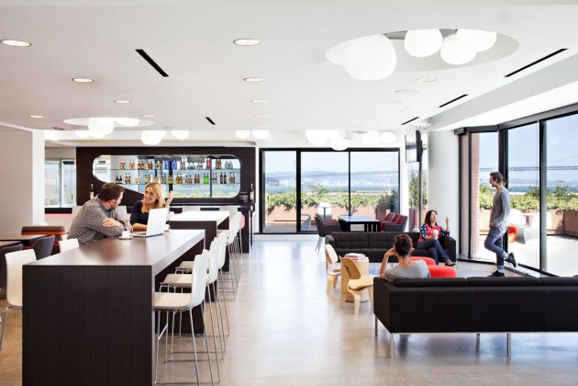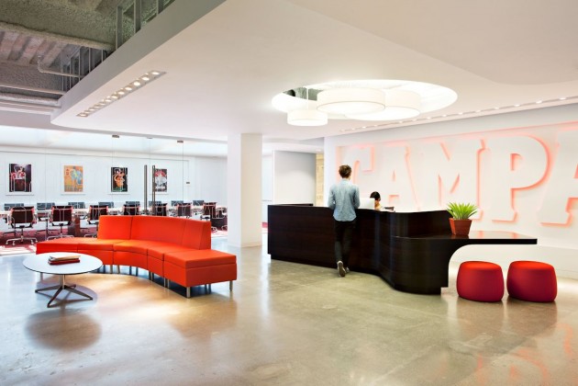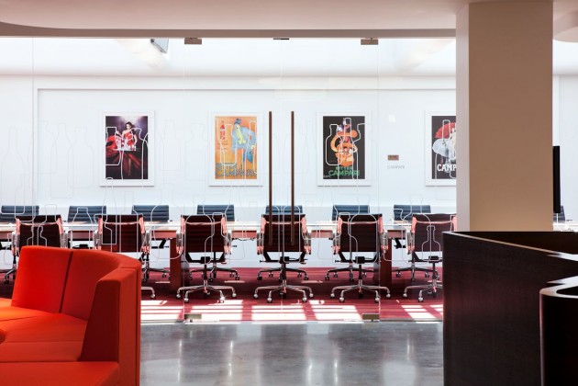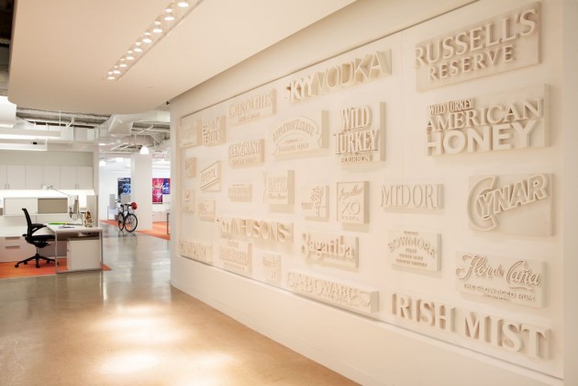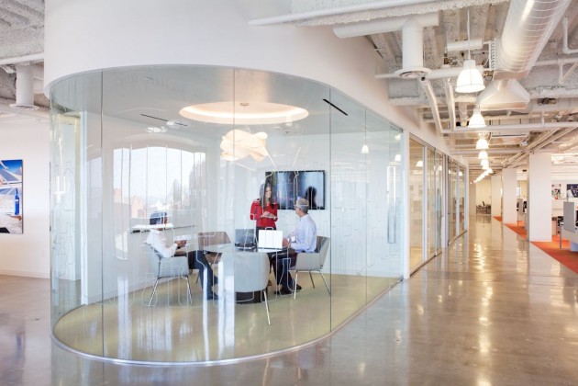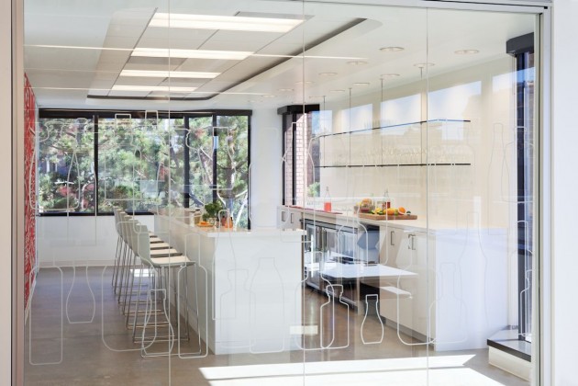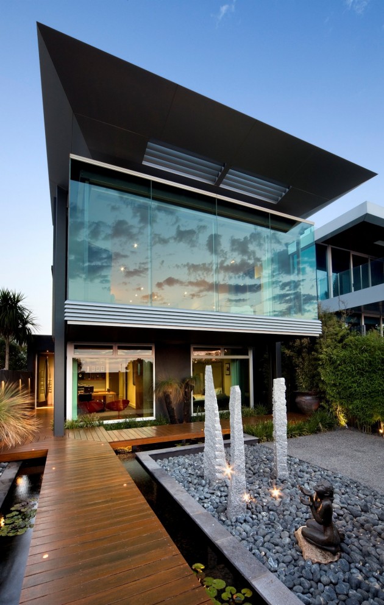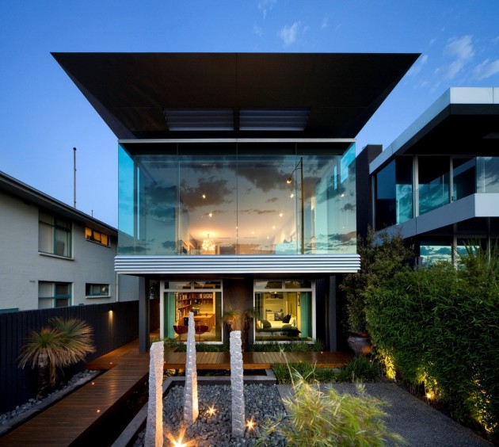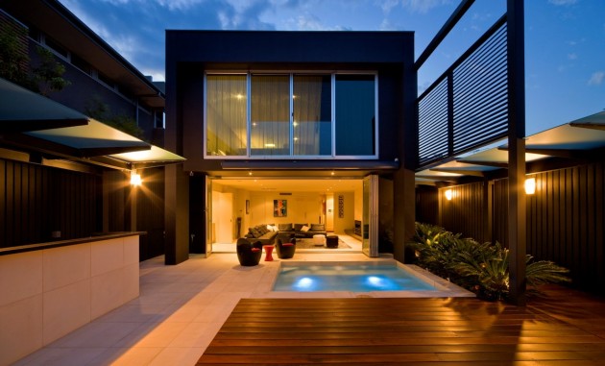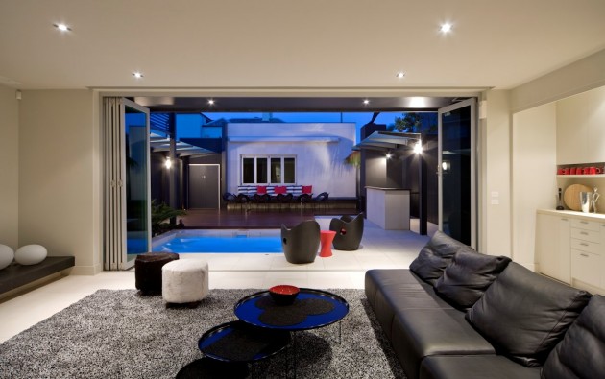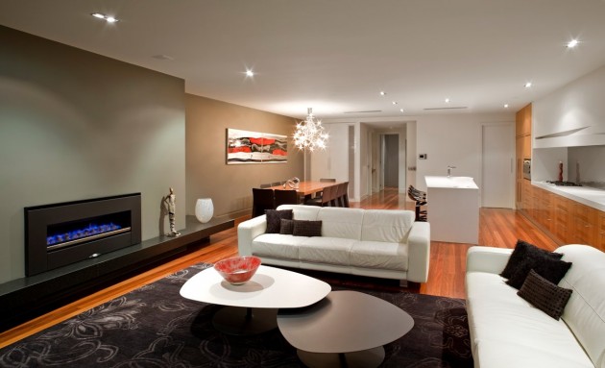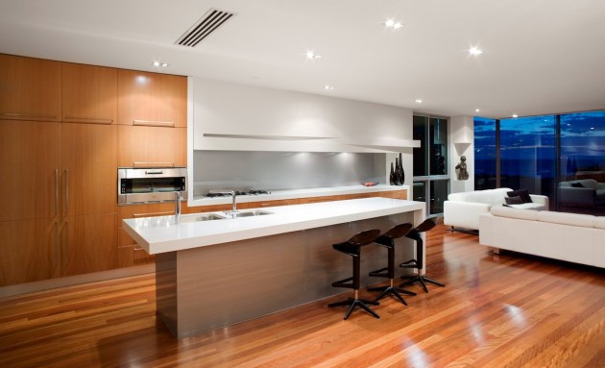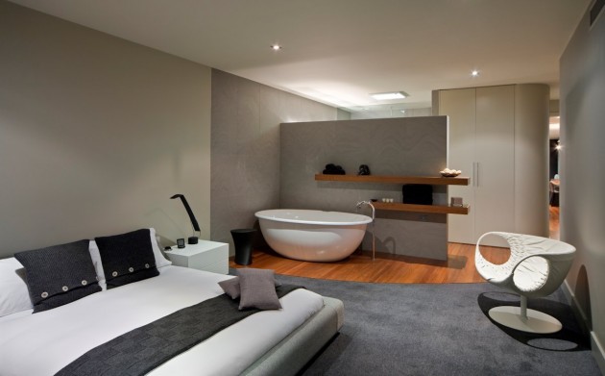The Plus Pendant prototype is a fully functional ceiling mounted OLED luminaire designed to showcase the future capabilities of Organic LED such as its thin, surface based light and flexibility.
The OLED frame flexes up and down to change the characteristics of the light, ranging from an area light to a spot light. This is unseen mechanism is achieved by clever use of magnets and tensile wiring, driven by a motor and ball screw. A tablet app controls the luminaire via a Bluetooth connection.
Function
The OLED panels are mounted on a flexible frame which flexes up or down to change the conical characteristic of the incident light into either an area light, directional light, spotlight or anywhere in between. The thickness of the arms measure in at 5mm at the fattest section of the arm. This razor thin profile really accentuates the film-like qualities of OLED technology. The arms flex with the help of an internal motor, magnets and tensile cables to drive the annulus up the steel column. This gives the illusion of an invisible mechanism shifting the state of the Plus Pendant.
Control
The light can be controlled via a Bluetooth paired app on a smartphone or tablet device. The app has two modes: automatic and manual. In automatic mode, the Plus Pendant cycles through five programmed sequences. In manual mode, the user can specify their desired position and brightness.
Designer : Andy Zhou
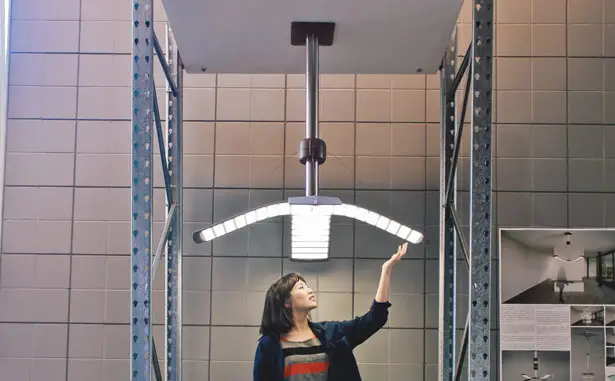
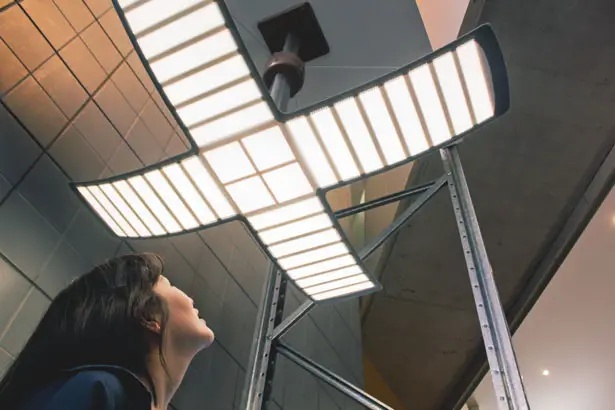
OLEDs
The Plus Pendant uses 36 LG Chem OLEDs in the design. OLED lighting is seen as the next generation in lighting technology. Organic LEDs are surface lit lighting panels which are predicted to be brighter, more efficient, and have countless more applications. By laying the OLEDS out on a cross shaped chassis, the light can be evenly spread to create a soothing, low glare, high CRI light. It achieves all of this whilst still maintaining a 1.8mm thickness. The maximum illumination of the Plus Pendant is 2636 lumens. Although the frame is flexible, the OLED panels themselves are rigid.
3D Knitting
The textile cover is manufactured by an innovative process called 3D knitting. Essentially, a CNC machine knits the cover with various different materials and textures, each serving particular purposes. In terms of an industrial design approach, this technology opens up a plethora of possibilities.
This particular piece has been knitted with white polyester and grey wool thread to create a single, seamless textile. To complete the piece, invisible zips have been added.
Timber
Timber components found on the steel column, which have been CNC machined and finished with low sheen polyurethane, are century-old recycled ironbark, sourced from the original Princes Pier in Port Melbourne, Australia.
This work was supported by CSIRO, Australia’s national research agency. The CSIRO Flexible Electronics Theme is developing materials and processes to enable the low-cost manufacture of flexible electronics technologies such as displays, lighting and solar cells. Their mission is to develop the science and partner with industry to create new opportunities for manufacturing in Australia and overseas.
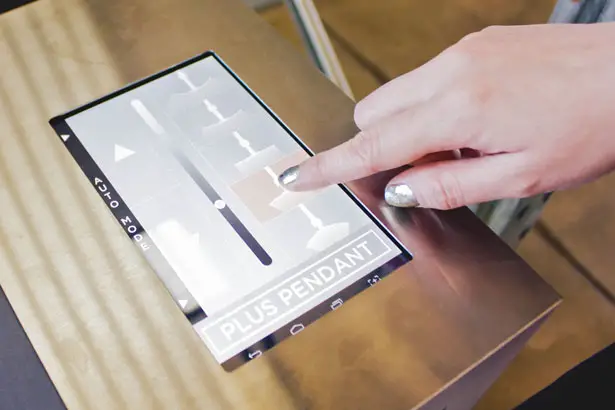
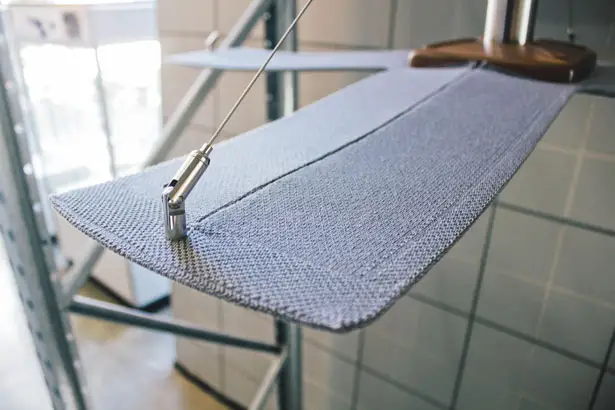
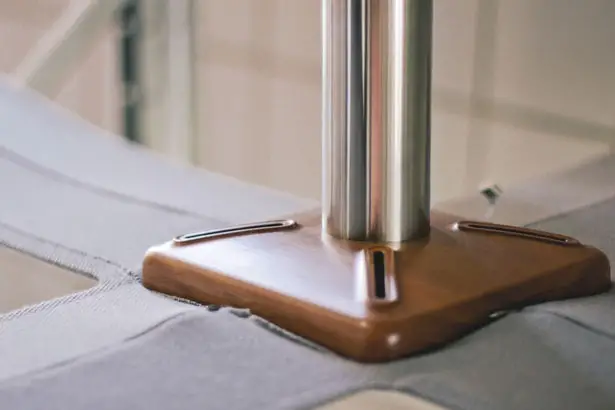
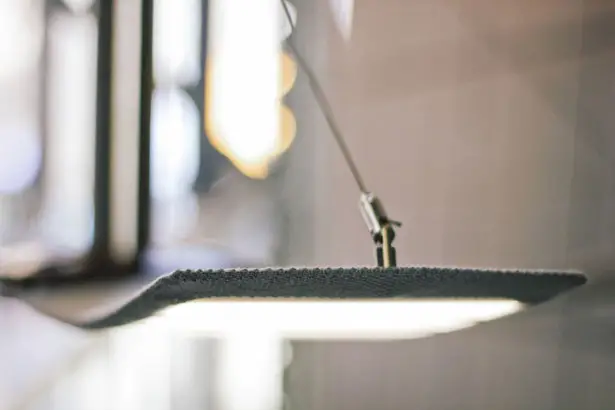
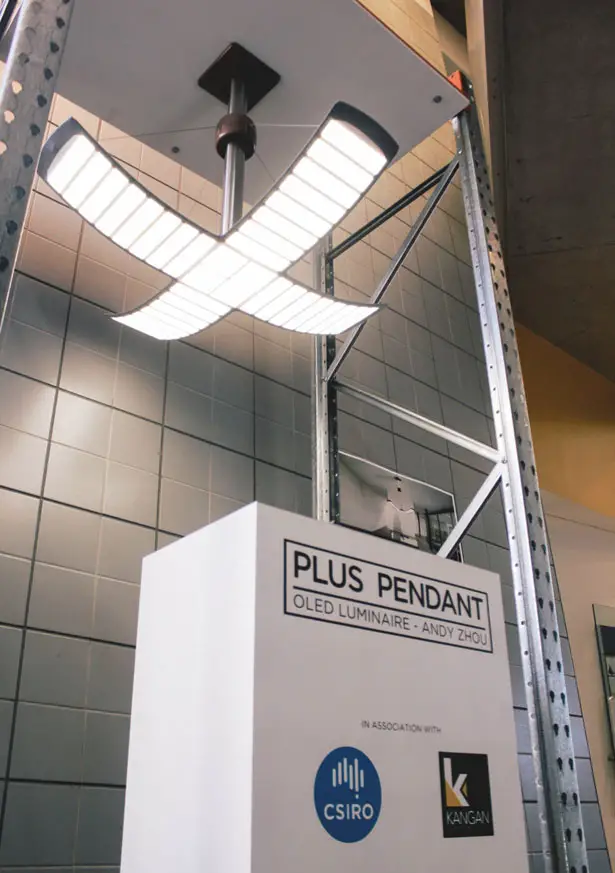
Tuvie has received “Plus Pendant Light” project from our ‘Submit A Design‘ feature, where we welcome our readers to submit their design/concept for publication.
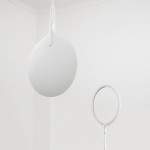 Clam OLED Lamp by Johanna Schoemaker The Calm Lamp is a futuristic lamp concept that features OLED lights, creating pleasant light like daylight. According to the user’s need, it can be programmed dynamically to offer different lighting conditions. Also, the OLED technology has made ...
Clam OLED Lamp by Johanna Schoemaker The Calm Lamp is a futuristic lamp concept that features OLED lights, creating pleasant light like daylight. According to the user’s need, it can be programmed dynamically to offer different lighting conditions. Also, the OLED technology has made ...
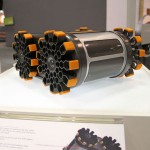 Casabella Cleaning Robot Concept by Elliot Cohen Casabella cleaning robot concept has been designed to celebrate Casabella 25th anniversary, it was shown at the International Housewares Show 2013, Chicago. Since the company is in cleaning and kitchen gadgets industry, this industrial designer ha...
Casabella Cleaning Robot Concept by Elliot Cohen Casabella cleaning robot concept has been designed to celebrate Casabella 25th anniversary, it was shown at the International Housewares Show 2013, Chicago. Since the company is in cleaning and kitchen gadgets industry, this industrial designer ha...
 Laptop Concept Designs for Women by Nikita Buyanov Nikita Buyanov, an industrial designer, has uncovered few outstanding concept laptops combining Intel and HP. HP Eco has been designed for echo issued persons. This laptop includes bar-code reader, solar charge cells and a bracelet for controlling...
Laptop Concept Designs for Women by Nikita Buyanov Nikita Buyanov, an industrial designer, has uncovered few outstanding concept laptops combining Intel and HP. HP Eco has been designed for echo issued persons. This laptop includes bar-code reader, solar charge cells and a bracelet for controlling...
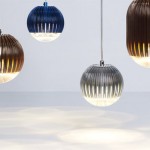 Fin Light Round Copper by Tom Dixon By implementing the principle of “Form Follows Function” which usually is associated with modern industrial design, Tom Dixon has created unique and beautiful Fin Light Round Copper. Instead of hiding the inner systems, this British industrial des...
Fin Light Round Copper by Tom Dixon By implementing the principle of “Form Follows Function” which usually is associated with modern industrial design, Tom Dixon has created unique and beautiful Fin Light Round Copper. Instead of hiding the inner systems, this British industrial des...
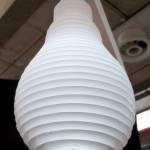 Big Bulb Lamp by Kutarq Big Bulb Lamp design features a pendant lamp with a large bulb shape. Designed by Kutarq, this lamp is constructed of 33 perforated discs with different diameters connected by nylon cables and separated by transparent small tubes. You can’t see th...
Big Bulb Lamp by Kutarq Big Bulb Lamp design features a pendant lamp with a large bulb shape. Designed by Kutarq, this lamp is constructed of 33 perforated discs with different diameters connected by nylon cables and separated by transparent small tubes. You can’t see th...
Plus Pendant Light by Andy Zhou is originally posted on Tuvie
