Giovanni Moreno Architects designed the GM1 House for a family in Girardot, Colombia.












Architecture by Giovanni Moreno Architects
Photography by Andrés Valbuena
.
Giovanni Moreno Architects designed the GM1 House for a family in Girardot, Colombia.












Architecture by Giovanni Moreno Architects
Photography by Andrés Valbuena
.
Silic T-Shirt might revolutionize our fabric material, it’s made of self cleaning clothing with Hydrophobic Nanotechnology. This ultra soft fabric is especially designed to endure sports, exercise, and liquids. Everyday our clothes are exposed to many things that can damage them from food we eat or drink, different liquids we work with, etc. Silic keeps you clean, even when you spill wine or drop your food accidentally on this t-shirt, you don’t have to change to a new shirt.
This magic happens due to nanotechnology bonded to the fibers of fabric at microscopic level. In this way, most liquid molecules won’t be able to touch the fabric because there’s a microscopic layer of air that forms between liquid and fabric. There are billions of silica particles that protect the fabric where all water based liquids will form a 150-degree sphere and roll right off. Don’t worry about the technology, it is process to ensure your safety and health, it s not cancerous.
Designer : Aamir Patel [Pre-Order]
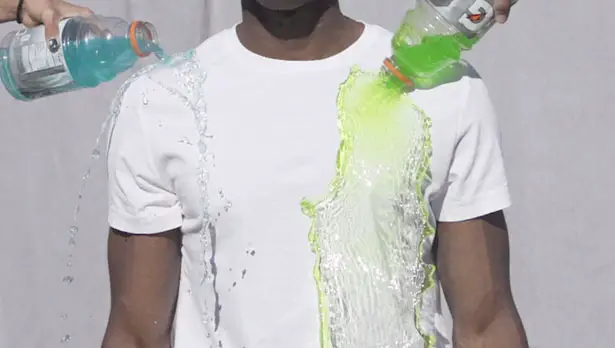

Silic t-shirt is washable, but don’t worry, the hydrophobic technologies don’t wash away after only 1 cycle, it is fully hand and machine washable, cool heh? This t-shirt can retain its properties up to 80 wash cycles. The designer already has prototypes, tested to meet essential requirements.
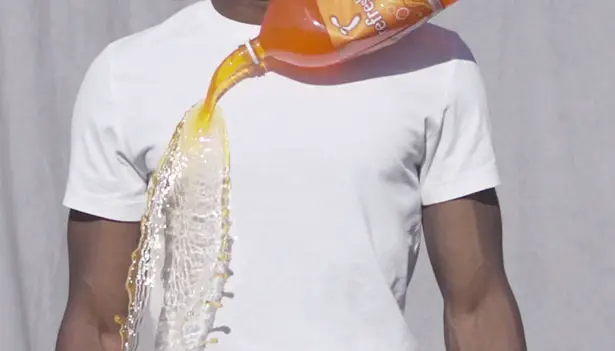
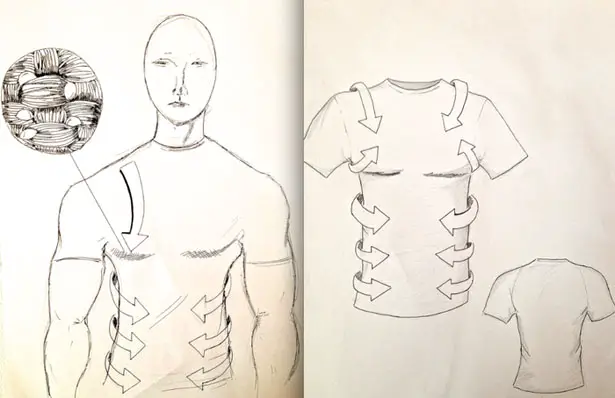
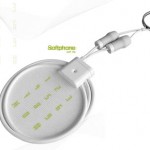 Soft Phone Concept – Fold Your Phone ! Using soft materials, this Soft Phone concept is a finalist in Tancher Award 2008. The interface features its fabric material, to define the function modules by extrusion and fold. This soft phone concept is based on the fabric digital display tec...
Soft Phone Concept – Fold Your Phone ! Using soft materials, this Soft Phone concept is a finalist in Tancher Award 2008. The interface features its fabric material, to define the function modules by extrusion and fold. This soft phone concept is based on the fabric digital display tec... 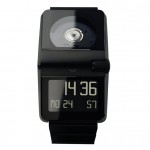 Sparc MGS Watch Uses Your Wrist Movements to Activate Its Micro-Generator SPARC MGS watch from Ventura is an automatic digital watch that takes advantage from the movements of your wrist. These movements activate a rotary mass which transmits the momentum to a micro-generator inside the watch thus producing electric ene...
Sparc MGS Watch Uses Your Wrist Movements to Activate Its Micro-Generator SPARC MGS watch from Ventura is an automatic digital watch that takes advantage from the movements of your wrist. These movements activate a rotary mass which transmits the momentum to a micro-generator inside the watch thus producing electric ene... 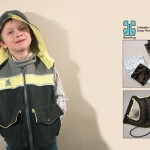 BearHug Inflatable Vest Has Been Designed To Improve The Lives of Children with Autism BearHug Inflatable Vest is one of award wining designs from RedDot concept which aims to improve the lives of children with autism. Autism has become growing concern for parents as this disorder affects as many as one in every 91 children in US. B...
BearHug Inflatable Vest Has Been Designed To Improve The Lives of Children with Autism BearHug Inflatable Vest is one of award wining designs from RedDot concept which aims to improve the lives of children with autism. Autism has become growing concern for parents as this disorder affects as many as one in every 91 children in US. B... 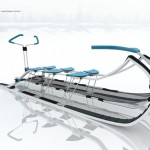 Nerpa Transformable Dog Sledge for North Russia Environment Nerpa Transformable Dog Sledge has been designed to suit North Russia environment. Families usually keep 2 or more sledges for different needs: one for passengers, another one for sightseeing or outing, and the last one to carry their daily needs,...
Nerpa Transformable Dog Sledge for North Russia Environment Nerpa Transformable Dog Sledge has been designed to suit North Russia environment. Families usually keep 2 or more sledges for different needs: one for passengers, another one for sightseeing or outing, and the last one to carry their daily needs,... 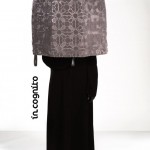 In Cognito Umbrella As An Alternative to Burqa As a rule in Muslim community that no woman should act nor dress in a way appeals the opposite sex, especially in a public place, the concept of Burqa came into existence. Perhaps, certain countries necessitate the woman wear Burqa at any cost oth...
In Cognito Umbrella As An Alternative to Burqa As a rule in Muslim community that no woman should act nor dress in a way appeals the opposite sex, especially in a public place, the concept of Burqa came into existence. Perhaps, certain countries necessitate the woman wear Burqa at any cost oth... Silic T-Shirt Self Cleaning Clothing That Resists Stain is originally posted on Tuvie
Jacobs-Yaniv Architects designed this house for a family in Tel Aviv, Israel.
Description from Jacobs-Yaniv Architects:
The main architectural concept was creating inside the house an in-between space: joining the outside with the inside by introducing plants and skylights along a passage which continues the garden path to the house. The house occupies a full rectangular shape on the majority of the site, and the planted and day-lit passage breaks down a potentially rigid placement on site. Most of the house is planned on one floor – ground floor. Only a guest room occupies the basement. The passage cuts the house in two sections – hosting and sleeping. The internal plan is directed north-south for optimal day light and east –west for optimal natural ventilation.
The central passage is a 3 m’ wide by 14 m’ long space which holds not only plants but a large wooden library with books and an assortment of personal decorative objects collected by the residents. A special technique has been developed for flexible hanging of art work. It allows changing and shifting, suitable for the residents and for joy of ever-changing life in a home.
The ‘public’ section of the house has no columns but has exposed concrete beams carrying through to the terrace and defining a subtle rhythm to the light penetrating the house from the roof. In order to provide the house a light feeling – integrated and not overtaking the garden, the terrace and the paths outside were lifted slightly from the ground letting plants grow in between. All building details and interior items were chosen very carefully and with thought of items already existing in the lives of the residents.












Architecture by Jacobs-Yaniv Architects
Photography by Uzi Porat
.