Thursday, December 12, 2013
Grand Army Plaza Apartment by Axis Mundi
Axis Mundi was commissioned to design the interior of a three-bedroom apartment in Richard Meier’s building at 1 Grand Army Plaza in Brooklyn, New York.
From the designers
The apartment has spectacular views of the Manhattan and Brooklyn skylines. The understated design of white on white was a decision which was made early in the design process.
We wanted to underplay the role of color so as to not distract from the wonderful views, as well, create an environment that would be in harmony with the neutrality of the Meier building design.










Design Team: Axis Mundi – John Beckmann, Richard Rosenbloom and Nick Messerlian
Photography: Fran Parente and Adriana Buffi
Burnley Living Roofs by HASSELL
HASSELL in collaboration with the University of Melbourne (Australia) have designed a variety of living roofs for the Burnley Campus.
From HASSELL
Green infrastructure, including the installation of plants on under-utilised urban surfaces, can provide significant benefits for our cities. These green interventions can cool the urban environment, reduce energy consumption, mitigate flooding and increase habitats for biodiversity. They provide an opportunity to evolve the way we develop the built environment, to maximise existing infrastructure and lower the need for costly upgrades.
The Burnley Living Roofs at the University of Melbourne’s Burnley Campus is a world-class research and teaching facility – and the first of its kind in Australia. The University has established the facility to demonstrate to the wider community how green transformations can be achieved in our cities, aspiring to lead through example.
Description continued after the gallery







Description continued
Designed by HASSELL in close collaboration with the University’s leading academic green roof technology and urban horticulture researchers, the Burnley Living Roofs provide purpose-built facilities for the University to continue their pioneering research. They also enable the University to carry on providing information and independent advice on green infrastructure technologies that is practical and deliverable in the Australian climate.
Three separate living roofs make up the facility, each with a specific function. Firstly, the Demonstration Roof acts as an exhibition and interpretive space for day-to-day educational activities. Its design evolved through the layering of multiple functional objectives – starting with the idea that the whole green roof was a wedge, grading from a shallow to a deep profile. It is sub-divided into irrigated and non-irrigated territories, establishing diverse planting zones. Superimposed over the wedge, a circular walkway encounters each micro plant community and includes seating edges and a number of pockets for teaching. A series of red lines whimsically thread through the garden, sometimes tying together these experiences, at other times encapsulating fragments of other experimental landscape zones.
The Research Roof has been designed as a testing facility for the research team. This space is segmented into four areas that allow multiple concurrent experiments. Initial research projects will explore the stormwater quality effects and insulative properties of green roof profiles.
The Biodiversity Roof creates bird, insect and reptile habitat through the application of plants indigenous to Melbourne, and the installation of diverse natural and recycled elements including logs, sticks, roof tiles and different aggregate types. A small ephemeral stream has been created through the direction of water from a higher roof into a pond that drains across the Biodiversity Roof to encourage colonisation.
The design is unapologetically bold and captures attention. It seeks to gain exposure by attracting interest from the design community, stakeholders in sustainable development and the media to promote discussion and education on green infrastructure and living buildings.
The design process for the project involved a true collaboration with the University. Their specialist knowledge and the outcomes of their previous research projects greatly influenced the HASSELL design approach and the overall project outcome.
Design: HASSELL
Photography: Peter Bennetts / Les O’Rourke
Growing Baby Stroller Transforms Into Children Tricycle
Growing is a concept baby stroller that grows with your baby. It’s not an ordinary stroller, it can be transformed into a tricycle to address material wastage during child’s growth. The baby carrier is removable, along with adjustable components that make Growing can easily be converted from a stroller to children tricycle, giving this product a longer lifespan.
When in being used in stroller mode, the foldable baby carrier can be clipped to a three-wheeled base, then attach the handle to the rear. To use as tricycle, simply remove the baby carrier and reposition the handlebars to the front, raise the seat, fold out the pedals from the front wheel, voila, it’s ready to use. Taking advantage of a lever principle, the seat’s height and its distance from the front wheel is adjustable according to your preference.
Designers : Yue Han and Zhao Chang Sheng
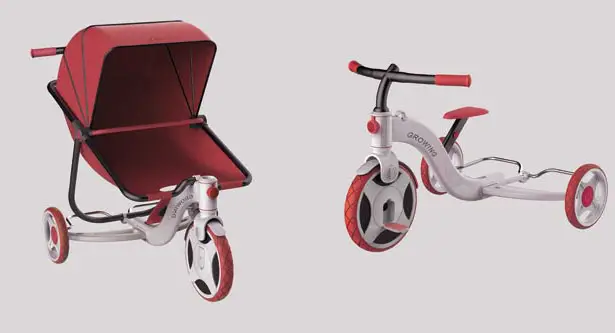
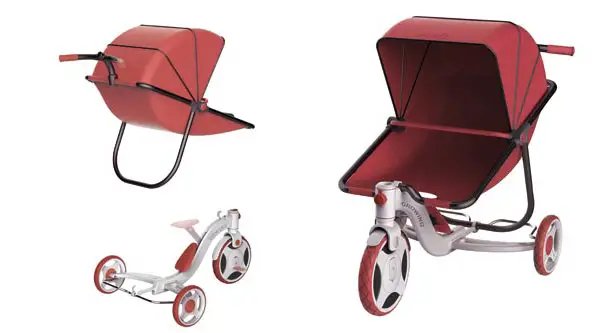
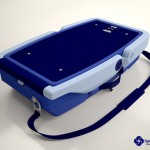 Compact Baby Carrier for Traveling The new baby compact, designed by Helder L Santos, is sure as cute as the ones for whom it's been designed. As the name suggests it's a small baby carrier and is used to carry children of age group of 0-5 months. However as per the designer, the b...
Compact Baby Carrier for Traveling The new baby compact, designed by Helder L Santos, is sure as cute as the ones for whom it's been designed. As the name suggests it's a small baby carrier and is used to carry children of age group of 0-5 months. However as per the designer, the b... 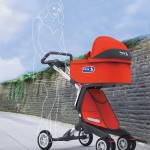 Pony Stroller by Zou Huan It’s a common thing to take some rest after walking and pushing baby stroller. Pony Stroller might look like just another conventional baby stroller at a glance, but when you want to take some rest and no seat around, just flip the stroller’s hand...
Pony Stroller by Zou Huan It’s a common thing to take some rest after walking and pushing baby stroller. Pony Stroller might look like just another conventional baby stroller at a glance, but when you want to take some rest and no seat around, just flip the stroller’s hand... 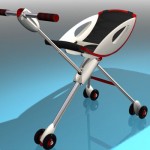 G-Stroller Is A Combination of A Stroller, A Baby Bed, and A Baby Tub Multifunction baby stroller is a dream stroller for all parents. G-Stroller serves as a stroller, baby bed, and baby tub. It is designed as collapsible stroller for easy storage and portability. The baby bed can act as a baby hammock or you can us...
G-Stroller Is A Combination of A Stroller, A Baby Bed, and A Baby Tub Multifunction baby stroller is a dream stroller for all parents. G-Stroller serves as a stroller, baby bed, and baby tub. It is designed as collapsible stroller for easy storage and portability. The baby bed can act as a baby hammock or you can us...  Ttone Interaction Toothbrush Plays Music as Your Children Brushing Their Teeth Teaching children the importance of brushing their teeth would be so much fun with Ttone Interaction Toothbrush. This little toothbrush provides exciting, interesting, and interactive experience for children, they can have fun while developing hea...
Ttone Interaction Toothbrush Plays Music as Your Children Brushing Their Teeth Teaching children the importance of brushing their teeth would be so much fun with Ttone Interaction Toothbrush. This little toothbrush provides exciting, interesting, and interactive experience for children, they can have fun while developing hea... 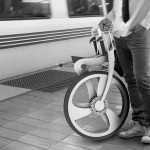 Folding Bike Concept by Kilo Estudio Folding bike design evolves every single day in order to provide us with best transportation, easier and more efficient in big cities. This concept folding bike is built over an aluminum chassis that folds in the middle. The transmission is integr...
Folding Bike Concept by Kilo Estudio Folding bike design evolves every single day in order to provide us with best transportation, easier and more efficient in big cities. This concept folding bike is built over an aluminum chassis that folds in the middle. The transmission is integr...
Growing Baby Stroller Transforms Into Children Tricycle is originally posted on Tuvie
Alexandra Residence by naturehumaine
naturehumaine have designed a new live/work residence located in Montreal, Canada.
From the architect
The client’s priority was to maximize the natural light in their new live/work house in Montreal’s Mile-Ex district. This was made challenging by the east-west orientation of the infill lot. However, our design fills even the core of the house with light through the implementation of a 2 storey light-well which runs the length of the southern side of the house. Additional light is reflected into this light-well by the client’s office space – a white volume that sits atop the northern edge light-well. Spaces on the second storey also benefit from the light well’s luminosity; the walls adjacent to it are fully glazed and a floor to ceiling piece of frosted glass brings a very soft light into the bathroom.
The expressive back facade of the house is defined by the angular geometry of the floating steel box. The front facade, however, is composed primarily of bricks to conform with the heritage character of the neighbourhood. Two disjuncted apertures break up the brick façade and are lined in aluminum. As only one side of the brick was glazed, a random mix of forward and backward facing bricks were laid to create a more dynamic façade.




























Design: naturehumaine
Photography: Adrien Williams










