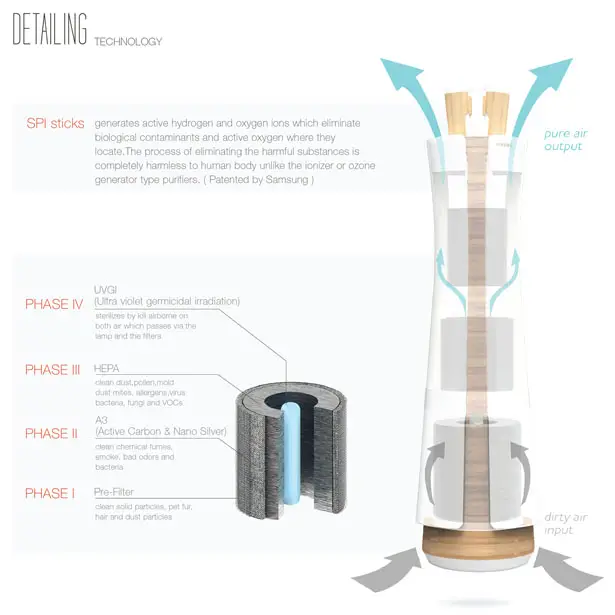Tuesday, October 29, 2013
Cody Seekins - Arte
House G by Maxwan Architects
Maxwan Architects designed a contemporary conversion of an old barn in Geldermalsen,
The Netherlands.
Description
Our clients had bought an old barn on a beautiful 2ha site bordering the river Linge. We were asked to help realize their dream of a large kitchen living room where they could relax, entertain friends and organize wine tasting sessions for their customers.
In the past, the previous owners had already realized an extension by simply extruding the high barn, adding 10 meters, in two floors.
At our first visit we found the house difficult to inhabit. Most strikingly, virtually no relation existed to the beautiful landscape surrounding the house. All façade openings were too small, in the wrong place, or both.
We proposed to invert the layout of the house, moving the offices and storage space to occupy the recent extension and the private spaces to the old barn. A large slit was cut into the barn roof to bring in light. The final touch was a large piece of furniture that would serve as kitchen, storage, stairs and library all at once.











Architect: Maxwan Architects
Photography: Filip Dujardin
Nomadia Project : A Giant Ship or Floating Island by Sylvain VIAU
Nomadia project is actually a giant ship project large enough that you can call it floating island. This ship is meant to be safely moored in particular interest (history, culture, leisure, business center, etc.) for long periods of time, therefore, Nomadia has been designed as a giant platform with ability to accommodate up to 3000 guests in comfort and luxury. There’s a marina integrated on the aft. side that is able to shelter yachts, sailing boats, or other exploring submersibles.
Guests can enjoy swimming in a large pool and at each side of it, there are bathing areas. Stairways are used to access the main deck and living places, bordered each side by long galleries with restaurants, ships, and other entertainment places.
Designer : Sylvain VIAU
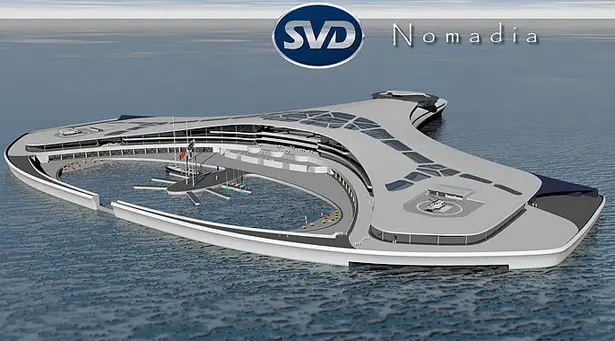
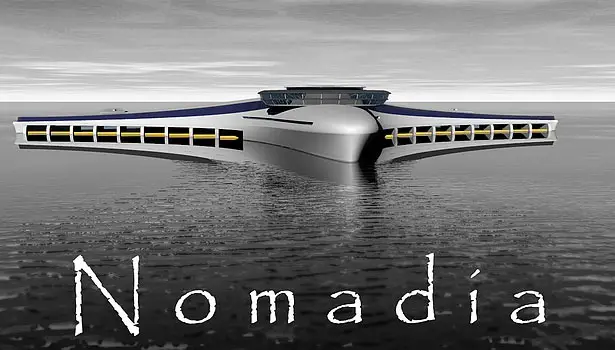
One of essential aspects of this project is to integrate self-sufficient system of electric power generated from ocean swell using floating structures into funnels, integrated into the heart of Nomadia. This advanced system generates some parts of the electric power required to live onboard during static period of time, when this ship is anchored. Ocean’s waves are directed to generators, then to structural funnels, and finally released out of Nomadia.
During sailing, ballasts are achieved by bleeding air system, thus, Nomadia will be dramatically raised up with draught reduce from 20m to 11m. The main structure of this ship becomes highly visible, emerging above waterline. It is possible to sail at low speed during transit at new interesting place. Propulsion is ensured by a set of conventional azimuthal and retractable pods.
General arrangement is organized around a main covered alleyway, surrounded by accommodations places on 2 or 3 decks. The main center place features a beautiful pool with waterfall, but should be designed on a completely different way according to the purpose and the philosophy applied to the ship.
Looking forward, there’s a big structure overhanging the bow: wheelhouse on lower level, panoramic restaurant on mid-level, and on top an open deck area with a complete vision all of Nomadia.
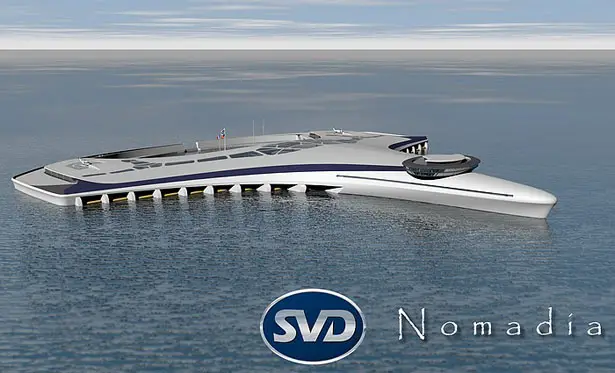
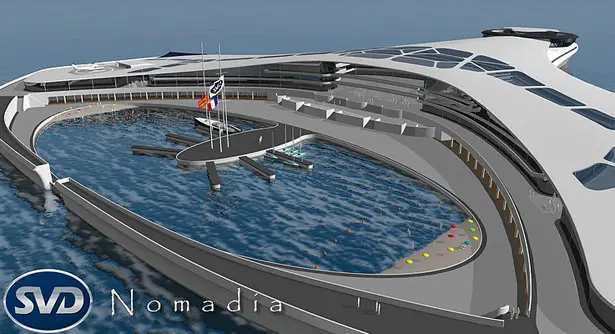
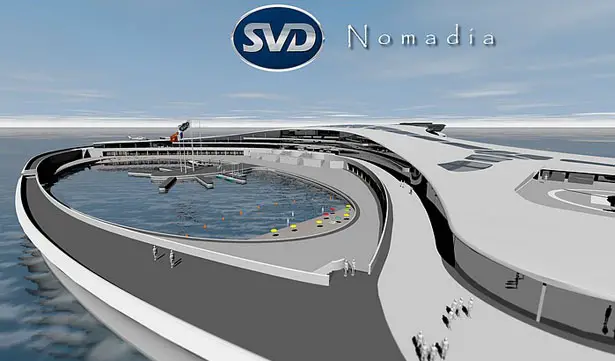
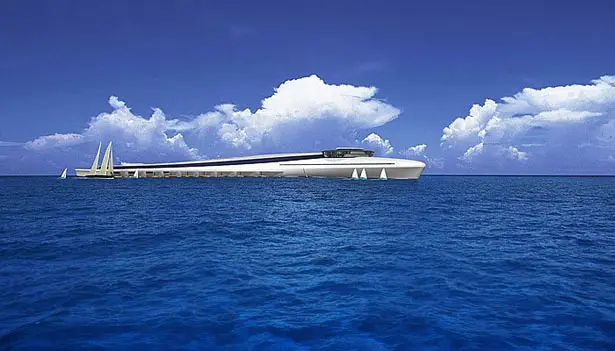
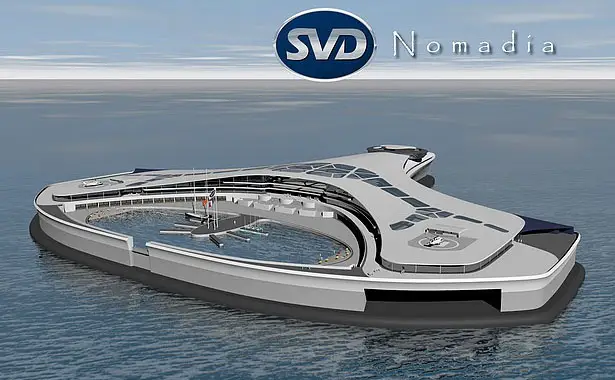
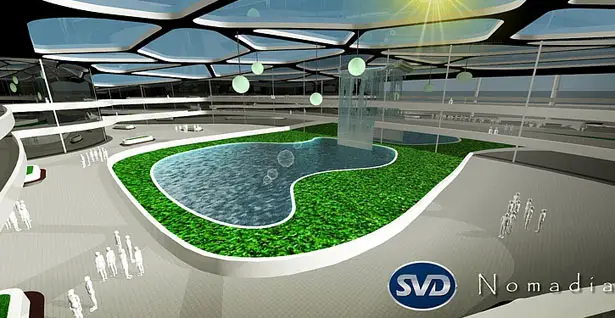
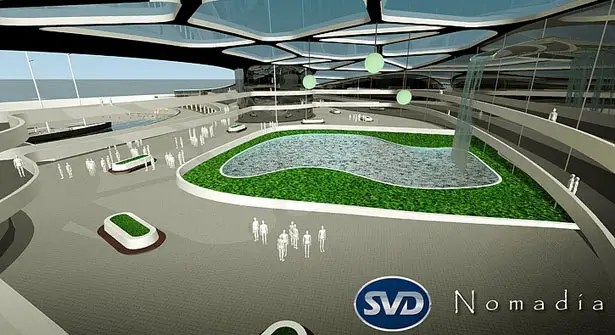
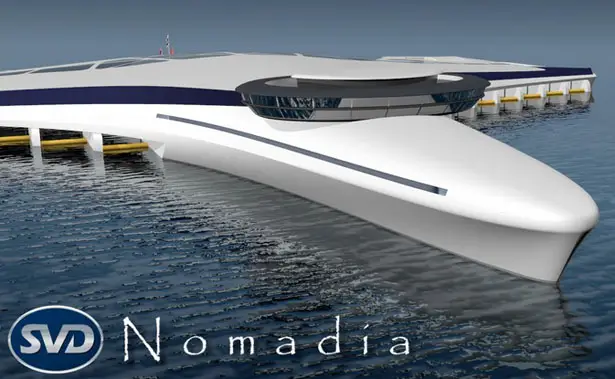

Tuvie has received Nomadia Project from our ‘Submit A Design‘ feature, where we welcome our readers to submit their design/concept for publication.
 Gorilla Yacht Concept Features Atrium Garden At Its Central Point
Gorilla Yacht Concept Features Atrium Garden At Its Central Point
Gorilla Yacht concept was inspired by an atrium house, with 73-meter long and 2 courtyards, this yacht can be considered as a mega yacht. The objective of this project was not to design the optimal use of every square meter, but rather to create d... Rieul Floating Home with Dock for Yacht Owner
Rieul Floating Home with Dock for Yacht Owner
If yacht owners want to park their yacht at commercial marina, they have to pay mooring fee and normally the fare is pretty high depending on the size of the mooring and the length of your stay. Moorings are usually available on first come first s...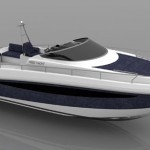 Need 32′ Yacht Concept by Paolo Ferragni
Need 32′ Yacht Concept by Paolo Ferragni
Need 32' yacht is the jewel of “Need Yacht” range, designed by Ferragni progetti studio belongs to Paolo Ferragni yacht designer. Need 32' “elite” is a stylish and elegant yacht, with livable spaces, it offers absolutely safety while you are in...
Nomadia Project : A Giant Ship or Floating Island by Sylvain VIAU is originally posted on Tuvie
Vita Air Purifier Features Vita Sticks for Localized Purification
These days, our air quality has become polluted with a mixture of cancer-causing substances, it is becoming one of main problems not only for outdoor spaces but also indoor as well. If you live in a big city, away from nature, you are more exposed to pollution during the day. Besides dust and smoke, there are other harmful micro-organisms and allergens like virus, bacteria, pollen, etc. all of them can drastically reduce air quality and our comfort.
Vita air purifier has been designed to eliminate those problems. The main unit of Vita offers ambient purification, whilst for localized purification, there are three portable, chargeable and independently working Vita-Sticks are provided. This concept project aims to increase the quality of air in every corner of your house with its features. It offers a new and pleasurable experience to users by visualizing the purifying process, using a range of projected animated graphics themes selected or created by the user.
Designer : Fulden Dehneli
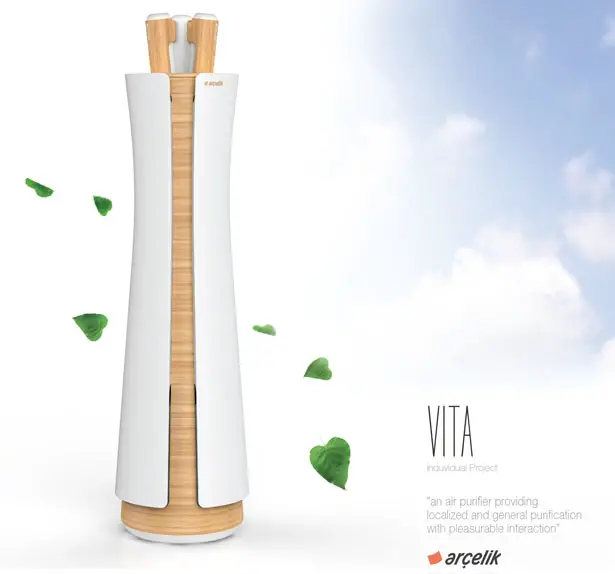
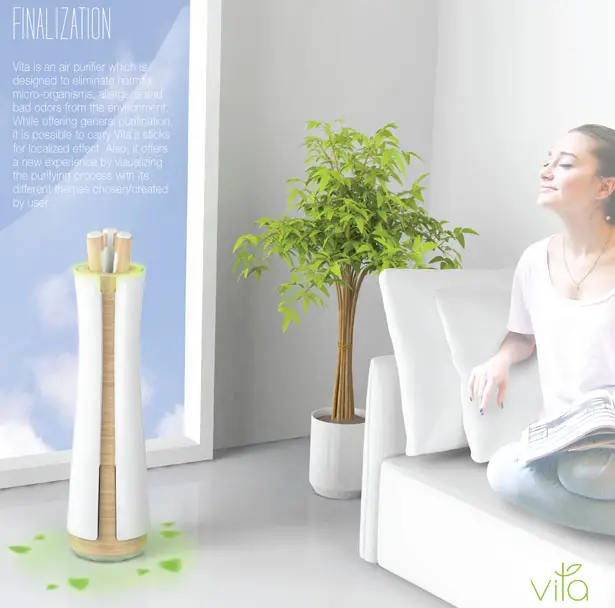
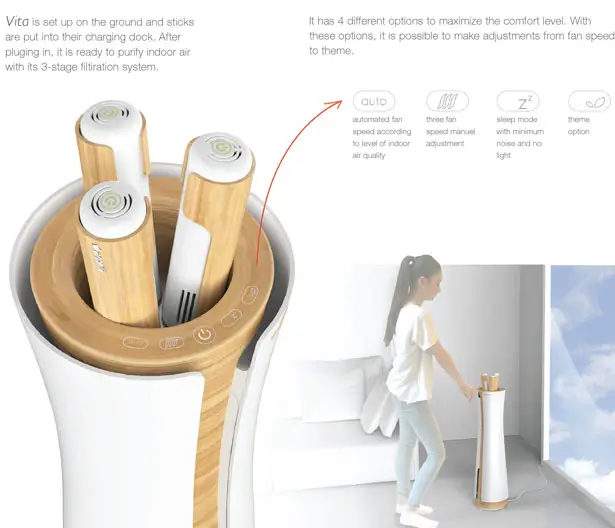
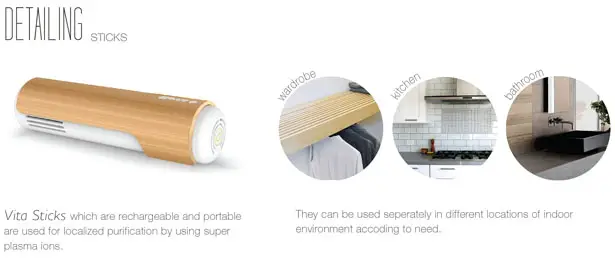
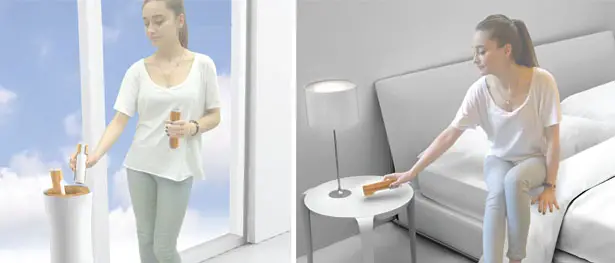
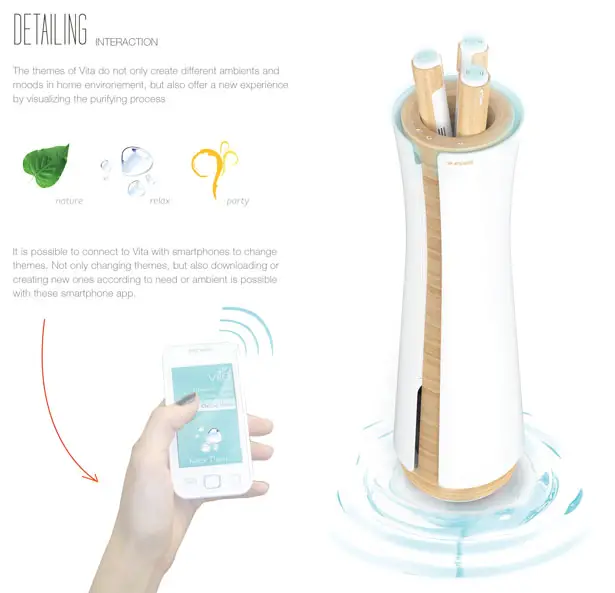
Click above image for bigger view
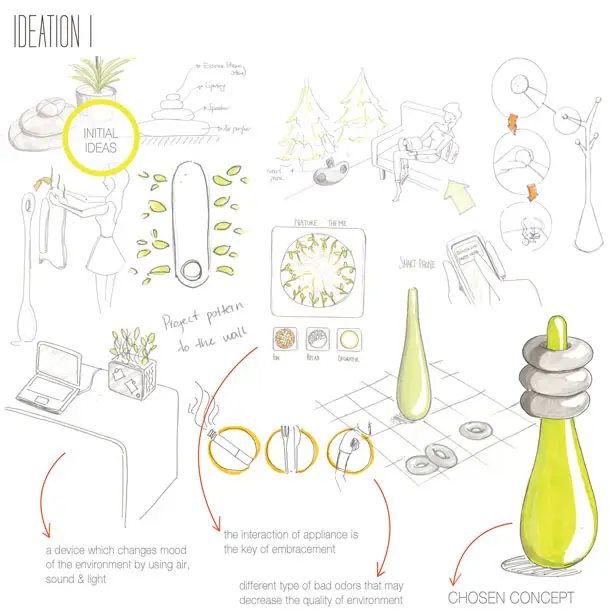
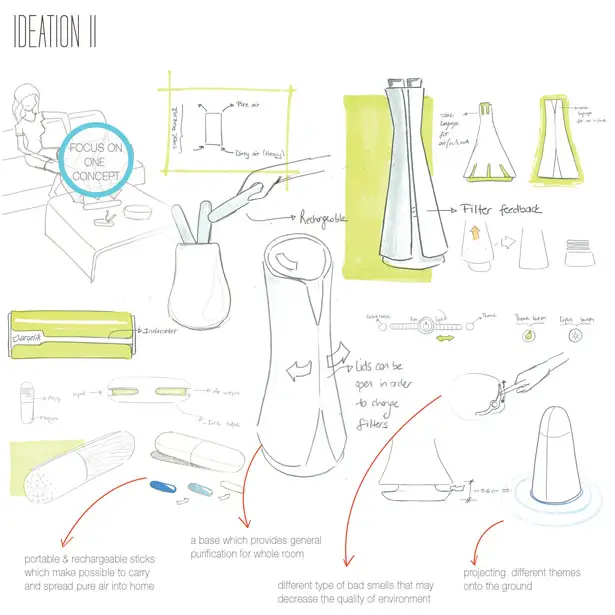
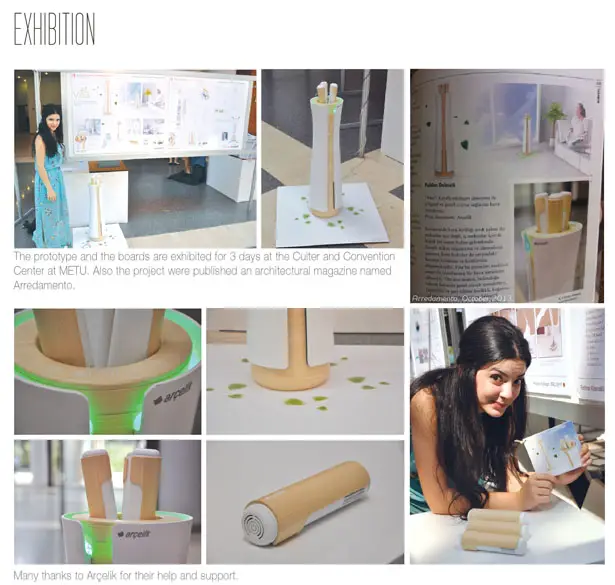
Tuvie has received “Vita Air Purifier” from our ‘Submit A Design‘ feature, where we welcome our readers to submit their design/concept for publication.
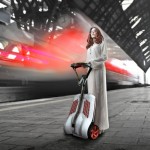 MUV-e Scooter : Low Energy, Cost Efficient Green Vehicle for The City
MUV-e Scooter : Low Energy, Cost Efficient Green Vehicle for The City
This is the age where world’s city centers are experiencing a rapid population growth that also effects the growth in the number of motorized vehicles on the road. The number of vehicles is the main cause of traffic jam and air pollution, so, in o...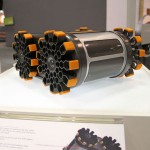 Casabella Cleaning Robot Concept by Elliot Cohen
Casabella Cleaning Robot Concept by Elliot Cohen
Casabella cleaning robot concept has been designed to celebrate Casabella 25th anniversary, it was shown at the International Housewares Show 2013, Chicago. Since the company is in cleaning and kitchen gadgets industry, this industrial designer ha...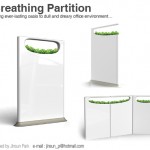 Breathing Partition for Natural Touch in Office Environment
Breathing Partition for Natural Touch in Office Environment
The Breathing Partition concept provides a sense of comfort with its natural office partitions, helping to generate an enjoyable and creative office environment. The unused space of the upper portion of these partitions contains flower pots to giv...
Vita Air Purifier Features Vita Sticks for Localized Purification is originally posted on Tuvie
+green by Sinato
Sinato have designed +green, an organic restaurant in Tokyo, Japan.
Description
This project is for an organic restaurant on Jiyu Street, which is only a short walk from Komazawa Olympic Park, one of the largest parks in Tokyo. The restaurant is on the ground floor of a three story apartment building and is a half level underground.
The restaurant has three basic functions: a takeout bistro, an organic food shop and a restaurant. The most distinctive feature of the premises lies in its floor level, which is 1.61m below the ground level of the entrance. This means that the interior ceiling height is 4.39m.
The starting point of our design was to study the arrangement of the three functions in such a volume. By placing the restaurant on the half underground floor, the takeout counter at the front entrance at ground level and the shop shifting diagonally away from the takeout counter, we could allow light into the restaurant area from the facade aperture above. The shop space is 0.56m higher than the takeout space as the kitchen fits beneath it.
There are three floor levels for each function, so people move up and down through the space. We created different walls in the upper and lower spaces, partitioning the space in different ways so that people can experience different circumstances and be curious about the other spaces.
In the upper space, a white wall hide the original wall and equipment like air conditioning systems and piping. The wall also serves as a frame which emphasizes the graphics, plants or interior scenery of the restaurant. This wall surrounds the stairs and delineates a large void in the interior of the space. In the lower space, you can still sense the form of the white wall floating above your head, which is quite different from the plan of the restaurant floor which is partitioned by brick wall. The brick wall turns at a right angle many times, creating hall space on the inside. It also forms a private room, kitchen and storeroom on the outside between the brick wall and the original wall. The hall space is divided into three places but at the same time they connected. We distributed small plantings so that they would be visible from anywhere in the interior.














Architect: Sinato
Photography: Toshiyuki Yano






