SCARLETT JOHANSSON FALLS AND IMAGE GOES VIRAL Source
The post Scarlett Johansson Trips And The Photoshopping Begins (14 pics) appeared first on Seriously, For Real?.
SCARLETT JOHANSSON FALLS AND IMAGE GOES VIRAL Source
The post Scarlett Johansson Trips And The Photoshopping Begins (14 pics) appeared first on Seriously, For Real?.
Studio B Architects have designed the Linear House in Aspen, Colorado.
Description
The hidden 24-acre site was purchased for its privacy and spectacular alpine setting. With a confined building envelop set against the White River National Forest and within a dense aspen stand, our construction and staging area was quite limited. Our Hong Kong based clients requested that every tree possible be save. A licensed Colorado geologist was required for county approvals, verifying historical avalanche chutes and established Aspen groves. This process required a year and was subject to controversial review.
With clients circling the globe and often in differing places themselves, communication, material/sample review and securing decisions proved very challenging. At an altitude near 10,000 feet, winters offered complexities in construction with shortened seasons and heavy snows. Our design solution embraced its natural setting, minimized site disturbance and reflects the clients demand for a calculated detailed architecture second to its remarkable setting.
At an elevation of 9,500 feet, this 22-acre site is completely hidden from the public and hs spectacular views to the Elk Mountain Range. The horizontal L-shaped plan appeared to float above a partially buried stone plinth. The upper level plan contains the public areas and houses the meditation room, library and master suite. This solution offers views from all rooms and a rooftop terrace accessed from the inner courtyard has a viewing platform and sitting area. An exterior stair divides the lower level and accesses the rear courtyard underneath the upper plan. Materials consist of Japanese plaster, weathered teak siding, glass, and hand carved Yangtze River limestone.
























Architect: Studio B Architects
Construction: William H. Baker Construction
Photography: Derek Skalko
Sennkka Pier Lounge features sophisticated fluid design to create harmony with its surrounding. It is located at beachside, therefore, the structures need to represent calmness and peacefulness, it has to blend perfectly with tropical setting and its environment. Inspired by water and wind formations, the architect explored all possibilities to provide the best area to do sun bathing, resting, and hosting events.
Designer : Nuvist Architecture and Design









Tuvie has received “Sennkka Pier Lounge” project from our ‘Submit A Design‘ feature, where we welcome our readers to submit their design/concept for publication.
Sennkka Pier Lounge by Nuvist Architecture and Design is originally posted on Tuvie
Infinitlar is an autonomous futuristic vehicle concept targeted for 2040 to resolve the increasing population around the globe. The idea behind this project is to migrate home and transport into a small compact space to accommodate your daily basis needs. With multiple hidden compartment sit inside the floor pan, tables, storage, and other furniture can be fold or taken out to make yourself comfortable as a home or an office environment, totally ideal to use in a city environment or even for holiday fun.
With its energy source, Infinitlar can be operated 24/7 in any situation thanks to the solar reactor installed at the center of the vehicle. The solar reactor absorbs sunlight and converts it into hydrogen.
Designer : Jex Chau
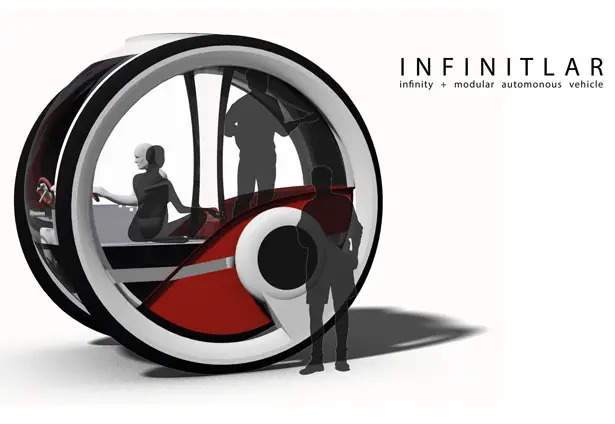
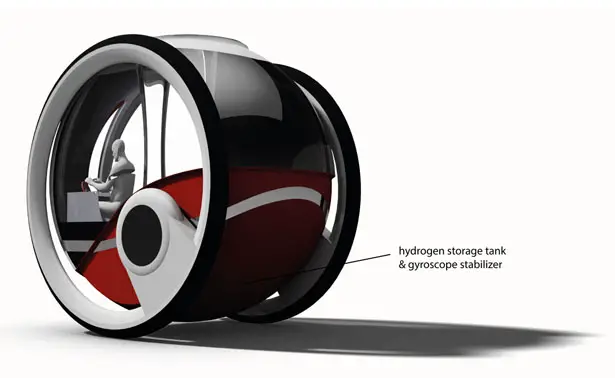
Hydrogen can be used to power the electric motor on both omni wheels to move towards different direction, any extra hydrogen will be stored in the tank for use during the night time. A gyroscope is also installed to keep Infinitlar moving or tilting to ease the ingress and egress. Could this be the solution of our ever-growing cities?
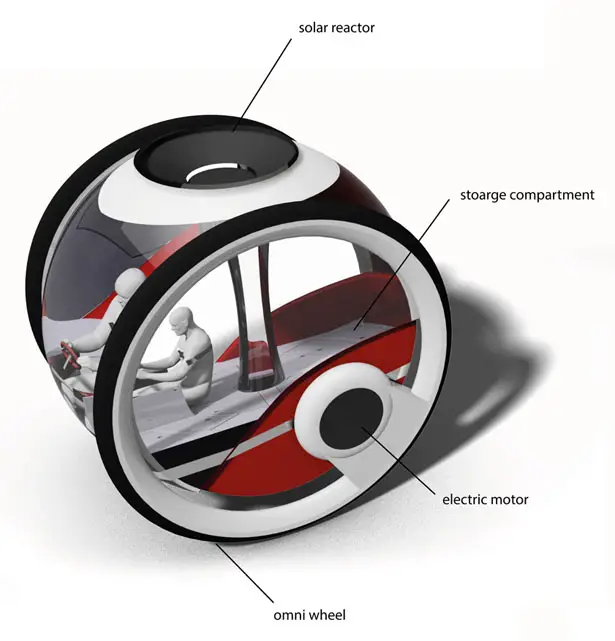
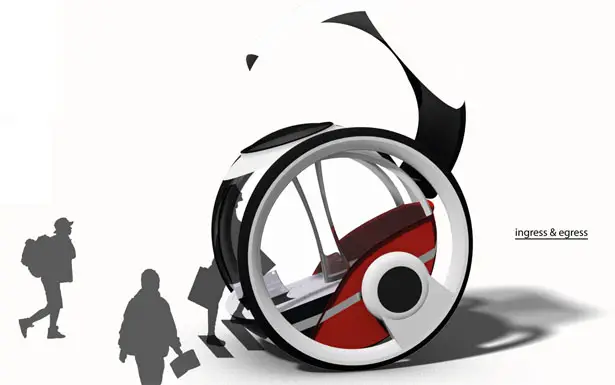
Click above image for bigger view
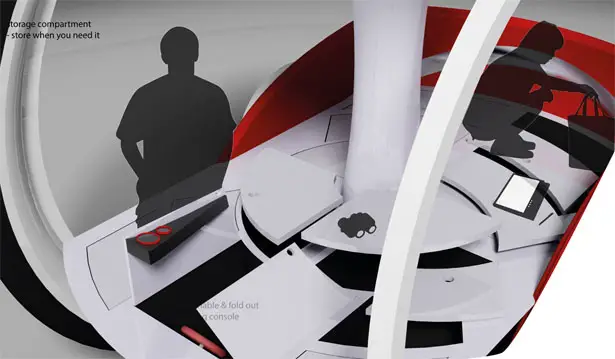
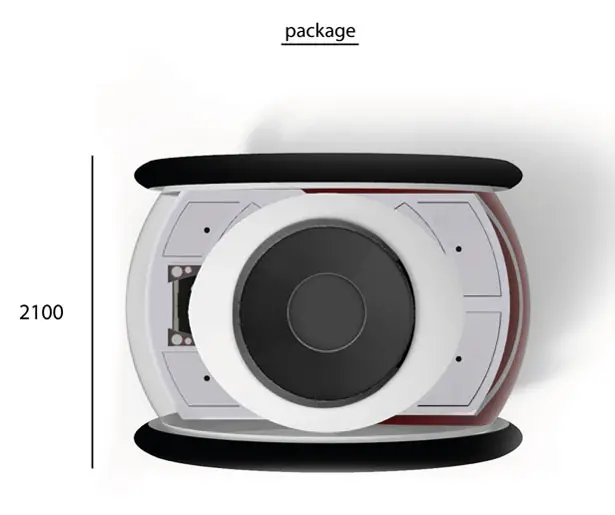
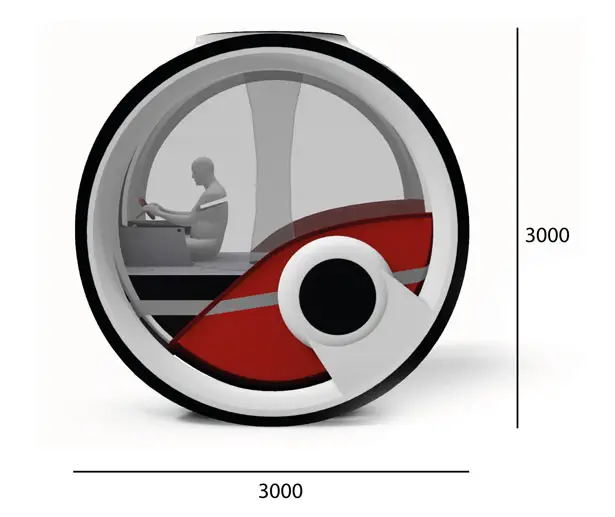

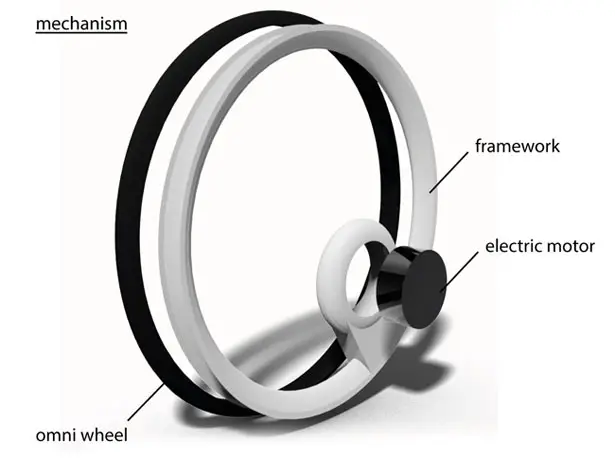
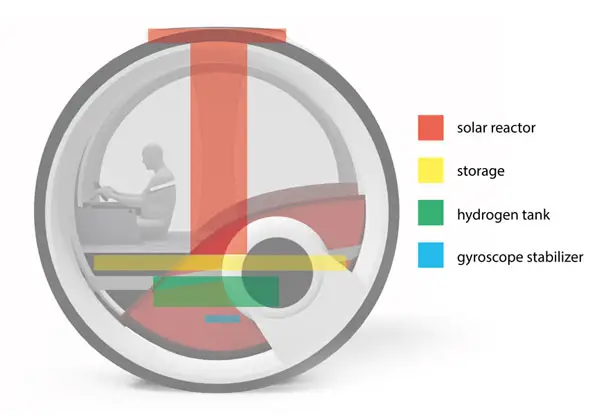
Tuvie has received “Infinitlar Autonomous Futuristic Vehicle” from our ‘Submit A Design‘ feature, where we welcome our readers to submit their design/concept for publication.
Infinitlar Autonomous Futuristic Vehicle for The Year of 2040 is originally posted on Tuvie