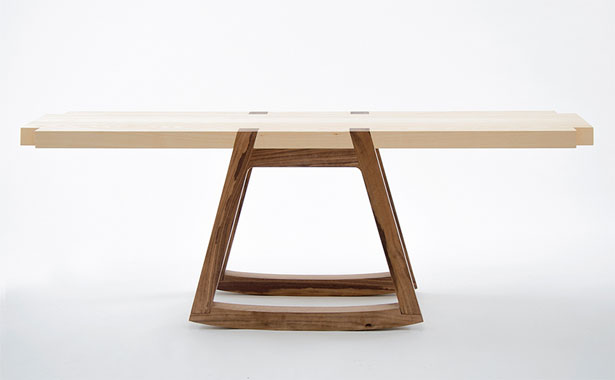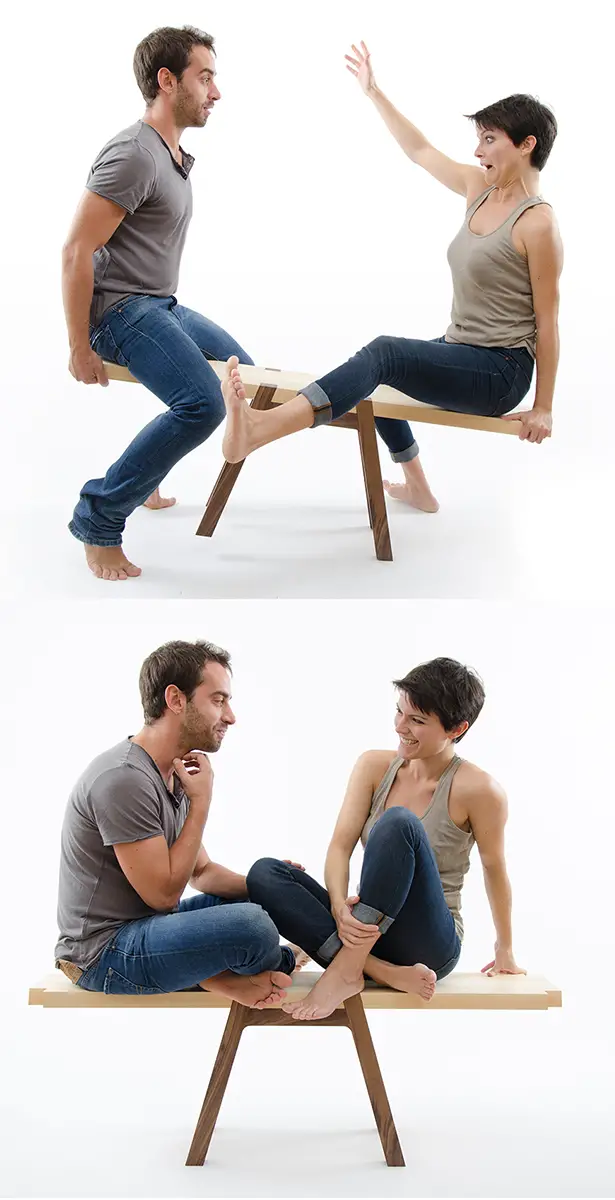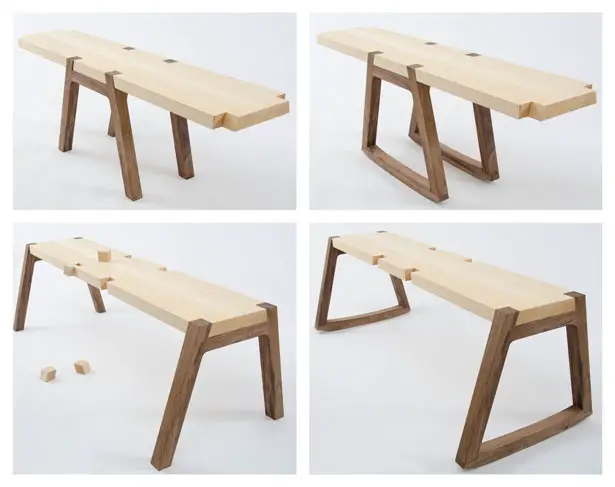Twelve Architects will build Rostove-on-Don Airport in Russia, it is expected to be completed in time for the 2018 FIFA World Cup. This terminal will accommodate 5 million passengers each year and be delivered in 2 phases as part of a wider transport development program. The architect has ensured that this airport building makes reference to the River Don, which is the origin of the city, the central landscape will connect airport terminals to hotels, car parks, train stations, or office buildings. The main theme of this concept airport is to become the “sky bridge” that connects cities and countries together, it achieves through the roof design that forms a series of elegant bridge arches.
The international and domestic zones are connected by the roof arches and an 8m wide, glazed skylight. The expression of the three larger arches celebrate the principal routes for passengers when going through the arrival and departure process and also provide covered zones to the drop off and adjacent hotel and business centre.
Designer : Twelve Architects
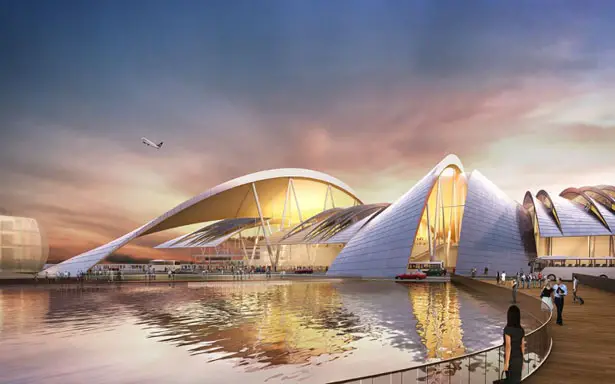
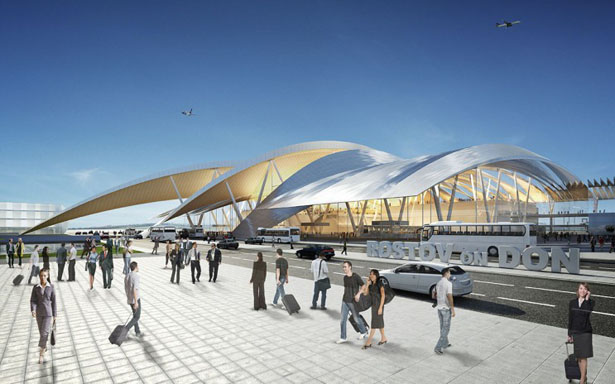
The terminal building of Rostove-on-Don Airport features orthogonal shape and repetitive 16x16m grid, it’s been designed with future expansion in mind. The roof is composed of 4 repeated elements which are arranged in an asymmetric composition. The local climate is also considered to come up with eco-friendly sensitive solution that embraces passive design and renewable energies to both summer and winter climate.
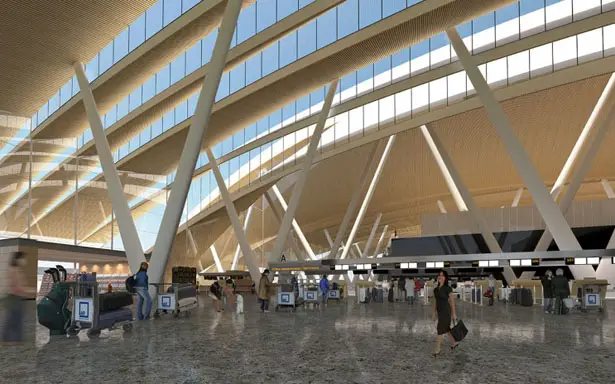
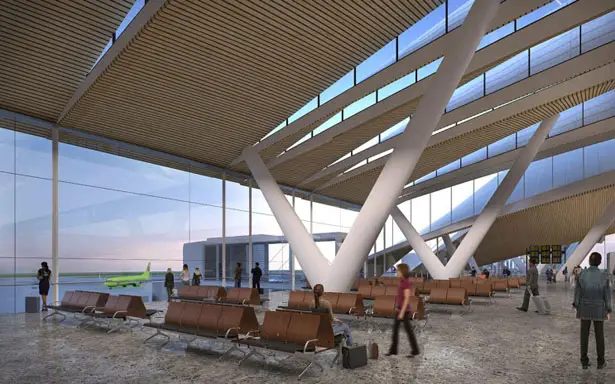
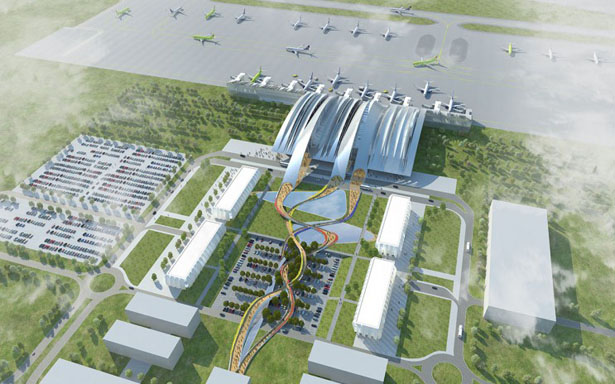
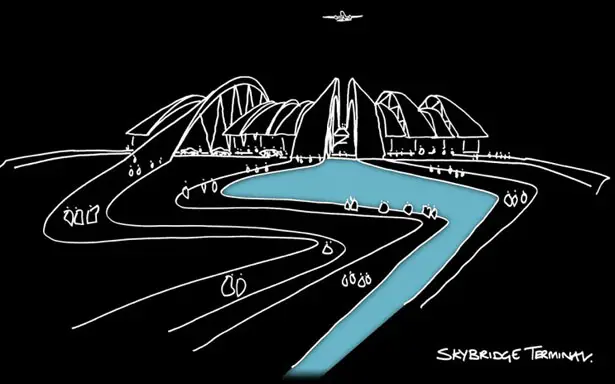
Rostov-on-Don Airport by Twelve Architects is originally posted on Tuvie
