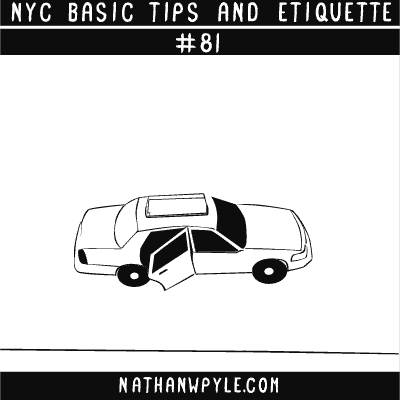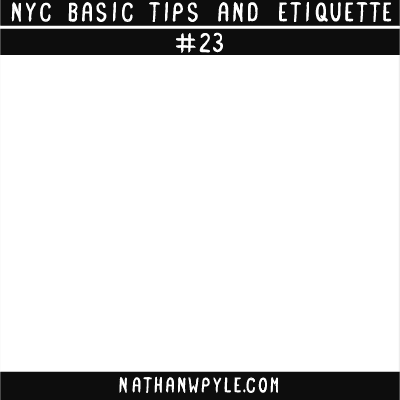
Friday, September 6, 2013
Canyon Urban Concept Bike Offers Urban Freedom for Its Rider
For Canyon team, pure cycling means designing and building the best bike to share our passion for sport. Canyon Urban concept bike was born out of the idea to deliver the pure joys of cycling every single day, whether you’re on your way to shop, meet friends, or office, bike represents the freedom of mobility. This concept bike makes urban cycling easier, reliable, and more enjoyable, traffic jam is no longer your problem. Aside from being trouble-free mobility, this bike also stands out from the crowd thanks to its unique and sophisticated design, from design approach to detail functional features, everything has been carefully designed with urban freedom in mind.
The cockpit frame and lighting are blended to form a single entity, both front and rear lights have been designed as part of the chassis to give Canyon Urban concept bike an elegant appearance. The frame and components design give this bike distinctive and sporty look. Rider can install a removable shopping basket using a simple click system, the basket looks really great and highly functional.
From : Canyon
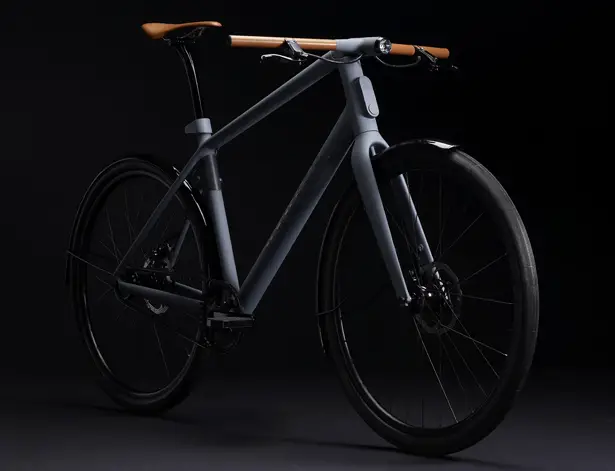
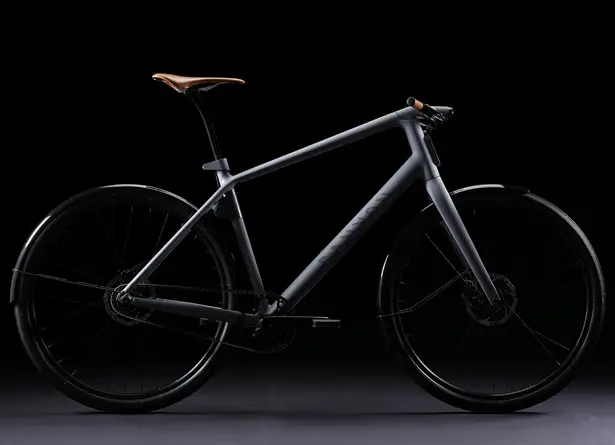
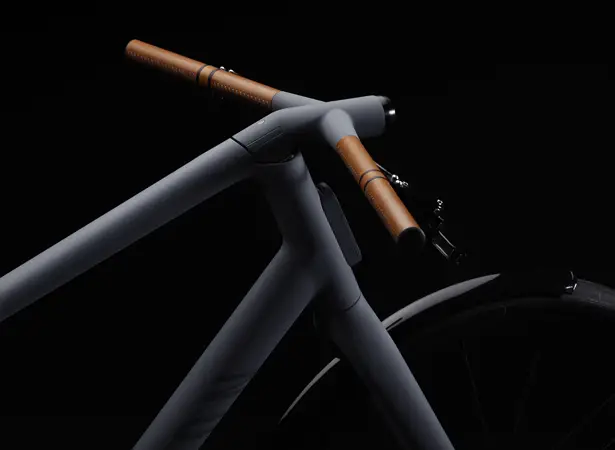
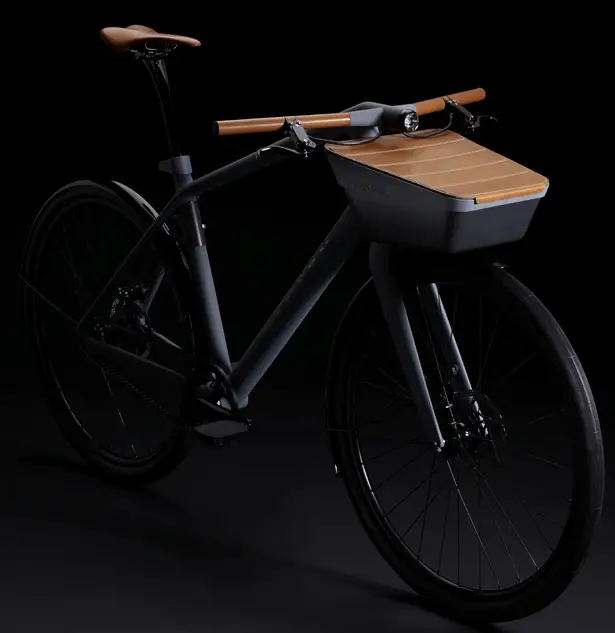
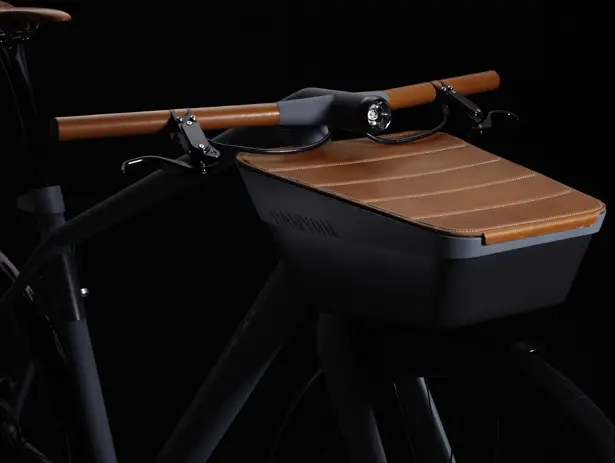
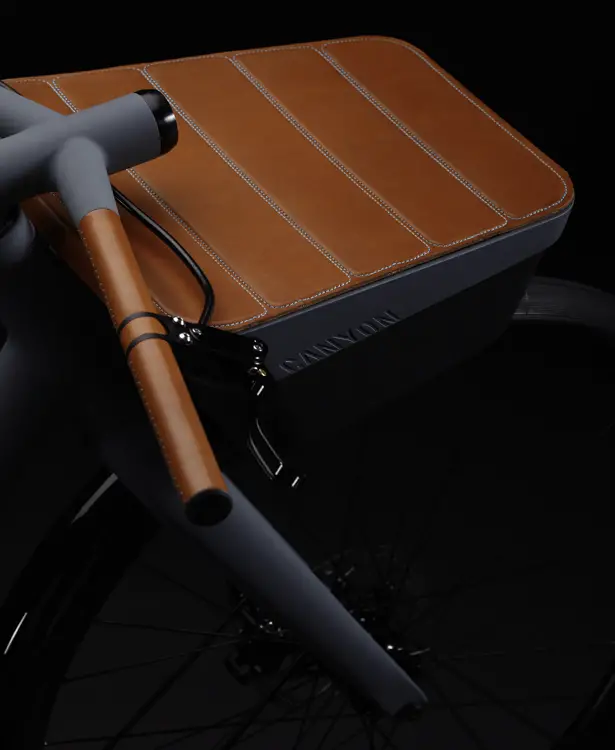
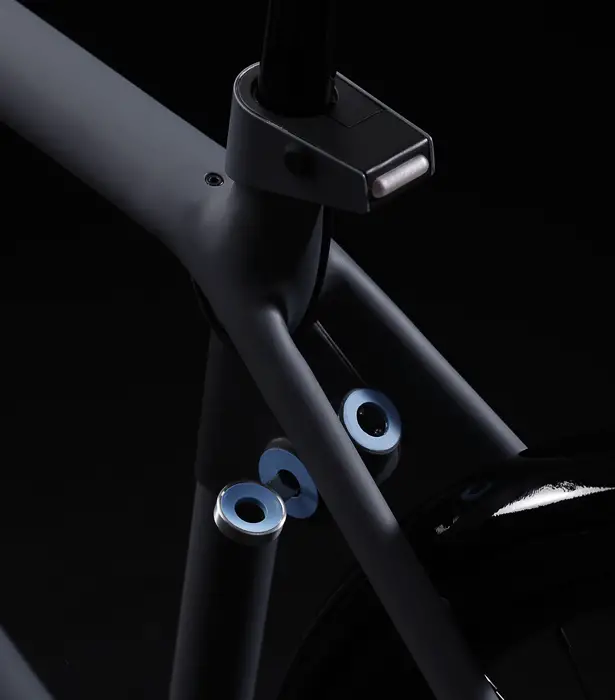
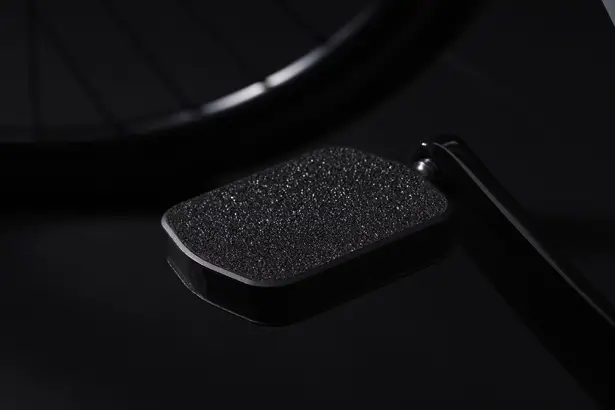
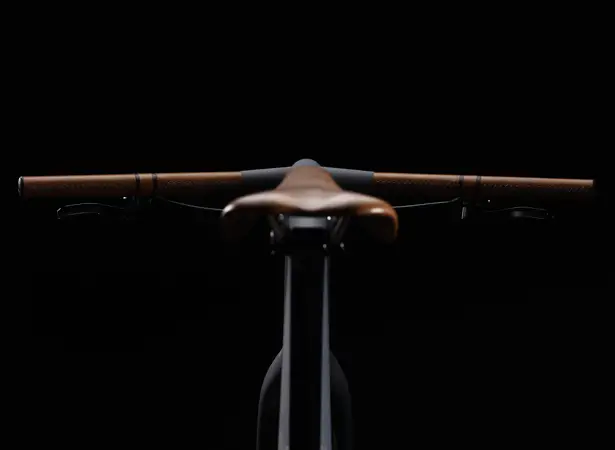
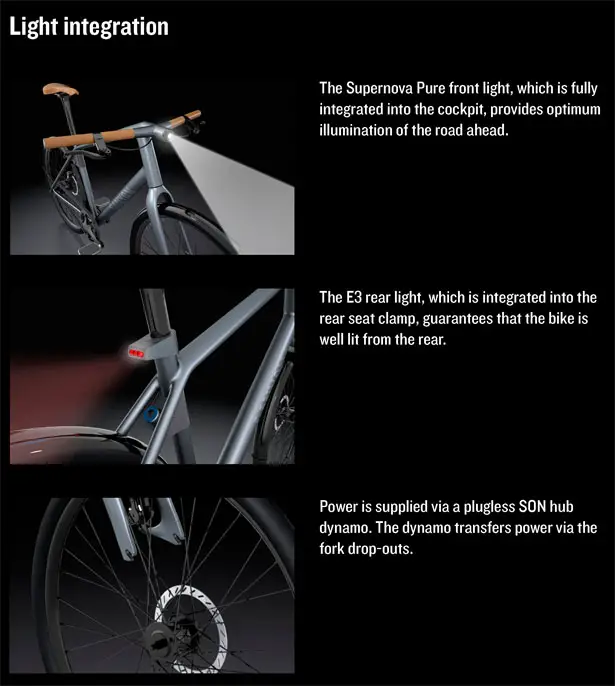
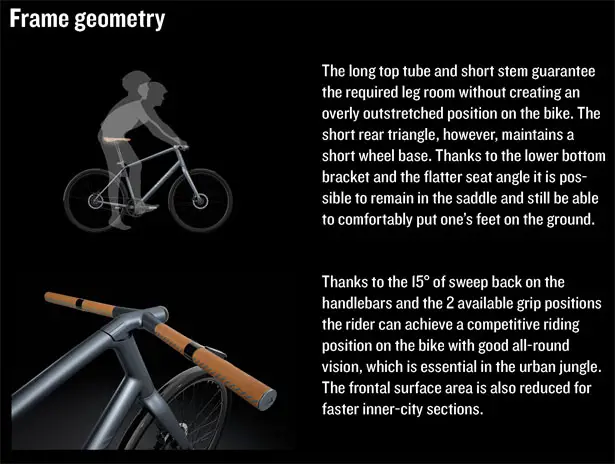
Tuvie has received “Canyon Urban Concept Bike” project from our ‘Submit A Design‘ feature, where we welcome our readers to submit their design/concept for publication.
Canyon Urban Concept Bike Offers Urban Freedom for Its Rider is originally posted on Tuvie
Karolinska Institute Future Learning Environments by Tengbom
Tengbom have designed the interiors of a project called Future Learning Environments for the Karolinska Institutet in Sweden.
Description
Stockholm County Council and Karolinska Institutet have since 2009 been running a project called Future Learning Environments. The project is grounded on research on learning and higher education. The question raised was how does space impact on learning?
Our Interior Design studio was given the opportunity to further develop its proposal “Home away from home” for the informal zones at the Karolinska Institutet.
These facilities are located primarily next to the lecture halls and were initially “leftover” and unused areas. Our idea is to create a “Home away from Home”, a natural meeting place for students, teachers and researchers. This has become a social arena where you hang out and socialize, a common meeting place and a central information point.
It’s a place where you can exchange thoughts and ideas and where peer learning is facilitated. As a part of the concept of the “Home away from home” we have designed little cottages, a garden, a dining table, a living room and ”rooms of one’s own”.
We have created places for meals, community spirit, interaction and knowledge exchange. The spaces include open squares, room-in-rooms and reading areas for focused study. The environment is dense and welcoming; this creates a positive and productive congestion.
Tengbom was also commissioned to develop and interpret KI’s design manual on the Formal Learning Environments.
9 lecture halls were chosen at KI to be renovated and serve as pilot projects. A number of principles were formulated to work as tools in a toolbox.
Overall, the new interior design for KI at Solna and Huddinge strengthen Karolinska Institutet’s brand as a place accessible to all!




























Photography by Sten Jansin
Interior Design: Tengbom


