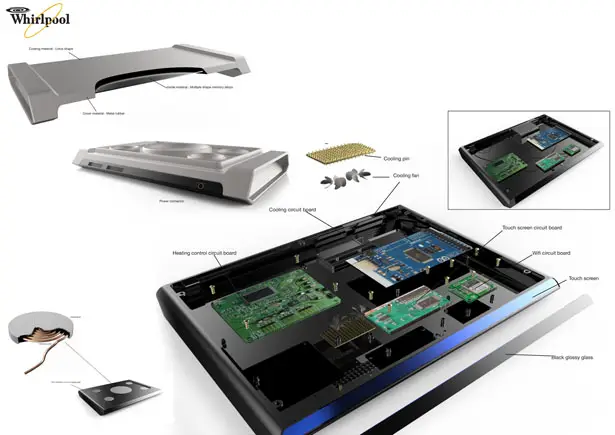
Tuesday, July 30, 2013
1 Elm Court by AR Design Studio
AR Design Studio have designed a single storey extension to a semi-detached house in
North London, UK.
Description
Hidden from view, behind the ordinary looking façade of a modestly sized semi-detached house in North London, sits an elegant piece of modern contemporary architecture. The recently retired owners sought to adapt the existing small and cramped property into their perfect home. Despite their North London site, they were eager to work again with the south coast based architects, having experienced an enjoyable and smooth design process on an earlier holiday home. AR Design relished the opportunity to reunite with an old client. The brief was to design a single storey extension at the rear of the existing 3 bedroom property, linking in with the original, whilst making minimal physical changes. The open-plan extension was to comprise of a new kitchen, new dining/living space, utility room, cinema room, WC and office area; with the aim to bring views of the garden and more light into the property.
The team at AR are particularly interested in relationships between inside and outside space, between the man-made and nature. They could see the potential to completely revive the feel and functionality of this home within the tight site as a parameter for an interesting design approach. It completely transforms the feel and atmosphere of the existing property.
More description after the gallery
















Description continued
The concept is firmly rooted in uniting the house with the garden and positively affecting the interior feel of the original property, whilst making minimal physical changes. The solution was to have a grey wall running through the entire home; from the front door through the original house into the new extension and out onto the garden to unite the original front with the new extension. This physical wall acts as an axis of movement, guiding you through the house, from old to new. It also draws the eye through the space and out to the garden providing a physical inside/outside link. The wall breaks down as it dissects the contemporary extension, defining smaller, more intimate spaces, whilst still retaining the feeling of togetherness evident in open-plan living. The flexible division of the space uses innovative arrangements of furniture promoting a multi-functional use of the space, such as the garden room which becomes an office through the implementation of a bespoke fold down desk.
As the wall reaches into the garden it projects through the large glazed doors, which can be opened completely. These allow sunlight to flood through the open-plan space and filter down gradually into the original property, creating beautiful shards of light. A flush threshold allows the tiled floor finish of the interior to continue out onto the patio, creating a seamless link between inside and outside. We follow the wall over the patio as it steps down onto the earth where it finishes, revealing us to the garden and nature.
The entire extension is highly insulated to improve the sustainability credentials of the house. In addition, an efficient fireplace is located centrally to the space for localised heating, with under floor heating running throughout the ground floor. This provides a comfortable and efficient environment to live in.
The finished property retains its humble street appearance, yet is completely transformed from its previous gloomy atmosphere with the juxtaposition of the modern extension at its rear creating a light, airy and open living environment. It is now a perfectly working home bursting with traditional values, contemporary style and innovative design, all within a very modest sized property.
Architect: Mike Ford – AR Design Studio
Builder: Mike Jacobs Builders Ltd
Kitchen: Myers Touch, Winchester
Photographer: Martin Gardner
U Bein’s Iconic, Kilometer Long Wooden Bridge in Myanmar
U Bein’s bridge is a teak structure that stretches almost 1,200 meters across the Taungthaman Lake, near the ancient Burmese capital of Amarapura. It is said to be the longest and oldest teakwood bridge in the world. The bridge was built in the mid 1800’s by the mayor U Bein by salvaging unwanted teak columns from the old palace when the reigning King Mindon decided to move the capital to Mandalay. U Bein’s bridge is supported by more than 1,000 pillars and thousands of wooden planks. Over time some of the pillars have been replaced by concrete piles to strengthen the structure so that it continues to serve as a main passage indispensable to the daily life of the local people, as well as being an exciting tourist destination.
Amarapura was founded in May 1783 as the capital of the Konbaung Dynasty. It remained so until 1857, when King Mindon began building a new capital city of Mandalay, 11 km north of Amarapura. With the royal treasury depleted by the Second Anglo-Burmese War of 1852, Mindon decided to reuse as much materials from Amarapura in construction of Mandalay. The palace buildings were dismantled and moved by elephant to the new location, and the city walls were pulled down for use as building materials for roads and railways. Unwanted wood from the palace and temples went into building of the bridge.

Read more »
GoCan Drainer : Modern and Simple Kitchen Utensil by Jim Costello
We usually use bulky colander to drain our canned food such as tuna, beans, meat, or other vegetables. Jim Costello is trying to propose a new kitchen utensil, modern and simple tool called GoCan Drainer. It’s a simple tool that makes draining easy, no more spilling half the content into your sink or accidentally cut your hand trying to squeeze out every little bit of oil for your canned food.
You can forget messy draining, with this tool, you can go with easy one-handed method to keep all content in the can and only little clean up. If you think this is something that every kitchen should have, you can support the industrial designer to help his commercial GoCan Drainer production from this page.
Designer : Jim Costello

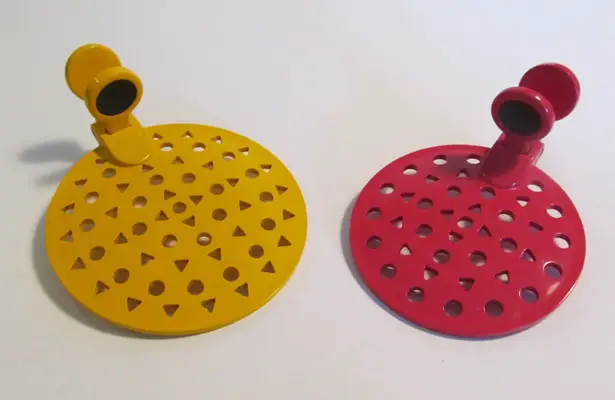
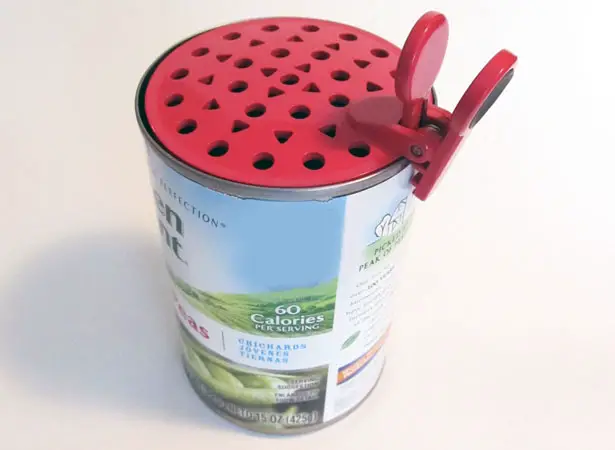


Tuvie has received “GoCan Drainer” project from our ‘Submit A Design‘ feature, where we welcome our readers to submit their design/concept for publication.
GoCan Drainer : Modern and Simple Kitchen Utensil by Jim Costello is originally posted on Tuvie
Smart Tray Concept by Ryan Jongwoo Choi
We live in the world where living space becomes smaller by day. Families are getting smaller and work life trends have changed as well, thus, there are many products released to fit this lifestyle. Keeping that in mind, this industrial designer wants to facilitate a better use of this small space through design.
Smart Tray is dedicated to young and single professionals between 20-30 who prefer to eat alone whilst engaging with their TV, computers, mobile phone, or book as a way to eliminate feelings of loneliness. In this case, they don’t use the kitchen for cooking anymore. Smart Tray concept provides an efficient solution to physical and social issues identified to create more harmony in your home. We need more appliances and tools to live such as washing up or cleaning, but due to limited space, this action is not actively embraced. This tray facilitates a more positive attitude towards this observation.
Smart Tray utilizes smart materials in order to create multiple shape memory alloy tray based on the temperature to dictate the form, thus, allowing for flexibility to provide you with more functions.
Designer : Ryan Jongwoo Choi
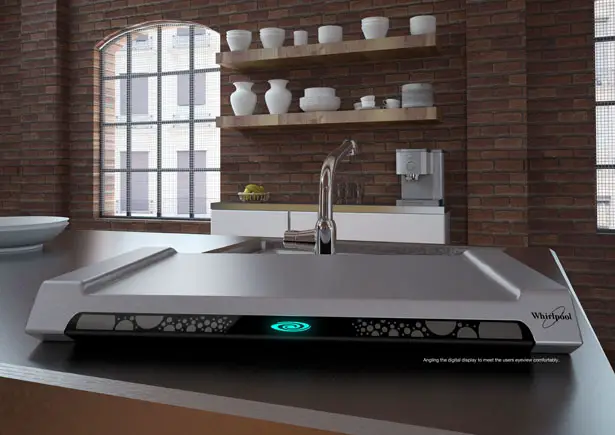

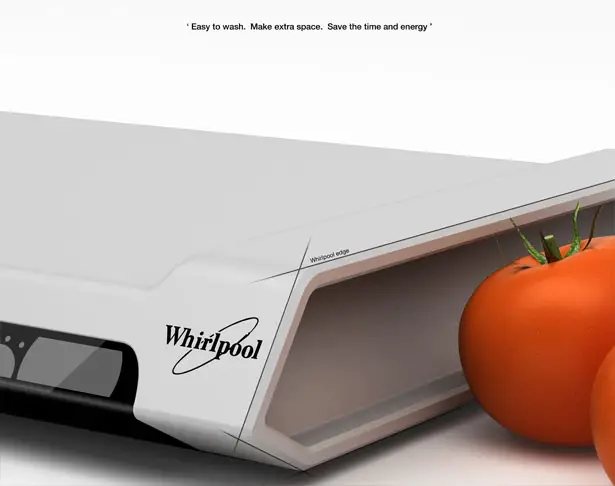
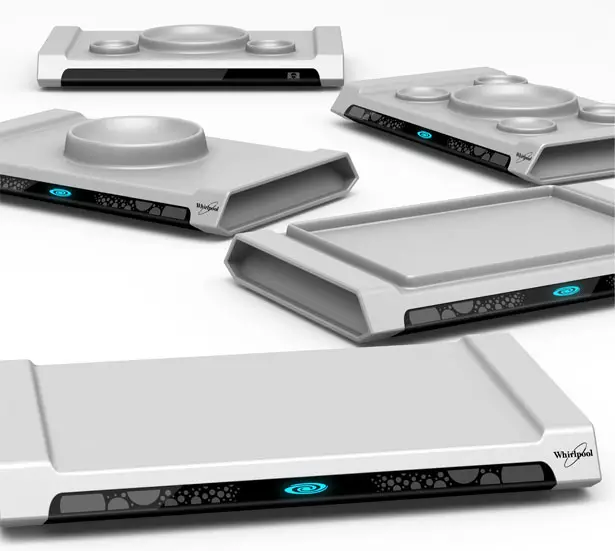
Click above image for bigger view
Smart Tray Concept by Ryan Jongwoo Choi is originally posted on Tuvie

